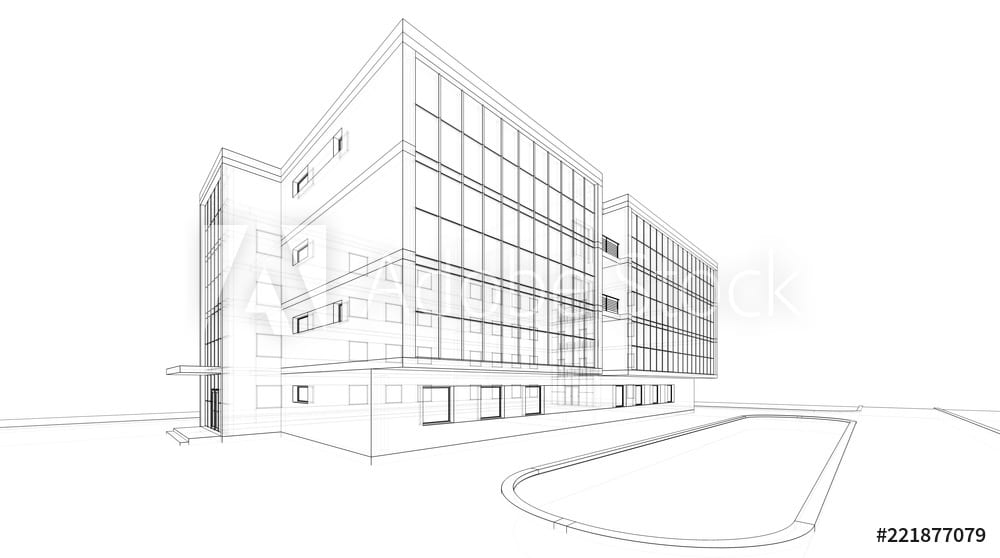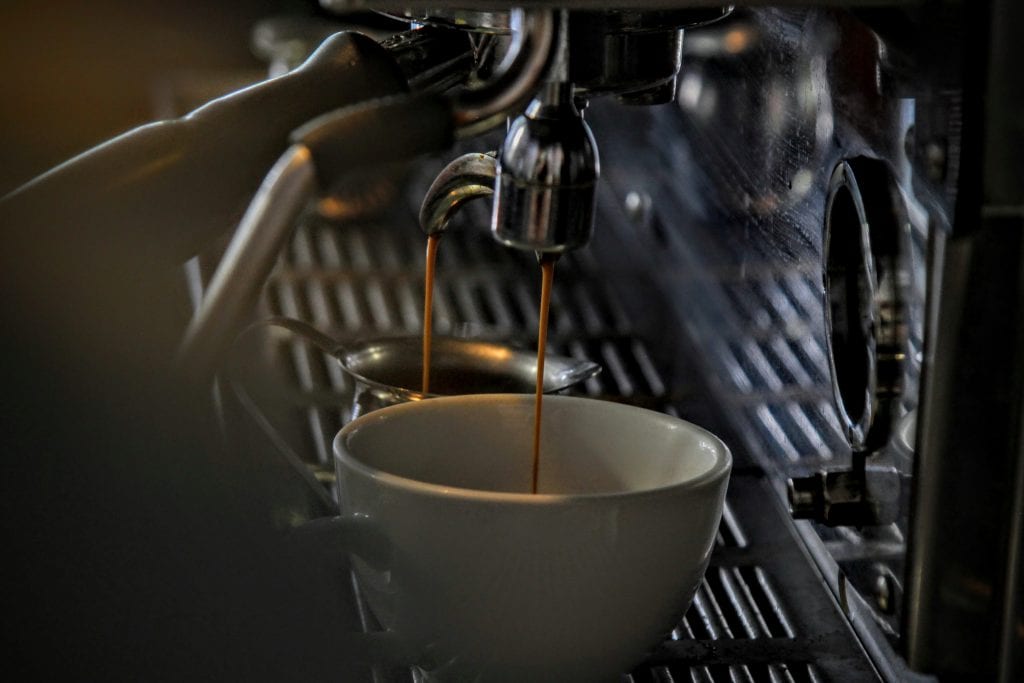Whether you’re a London-based multinational or an independent artisan, cafes reflect local communities and are increasingly becoming the hub of our neighbourhoods. More discerning customers are seeking out cafes with thoughtful design and diverse interiors.
With this in mind, we incorporate fresh thinking and use of materials into our design approach to set you apart from your competition. Whether you’re seeking a cutting edge contemporary interior, or a more traditional cosy shop look and feel, our team of expert designers can assist with your hospitality project.
If time is of the essence and you’re in need of a fast turnaround, our interior design team can be of service. We turn around our hospitality shop design projects 20% faster than the industry standard. With extensive experience covering the south east and beyond, we’ve worked on a multitude of unique projects, pushing the boundaries of design while maintaining functionality.
If you’re concerned about managing consultants and specialists required for delivering statutory approvals, don’t be – we are experienced in managing multiple specialists required on your behalf. Saving you time and the stress of managing a large-scale project is invariably an important part of our involvement.
To ensure a flawless interior design service for your cafe with all areas covered, we have design procedures to take through the entire process. These can be summarised as follows:
Preparation & Brief
We take your brief, understand the drivers for the project, business needs and desires including branding and promotion of the business and establish budget and programme. From appointment, we promptly draft space fit options, agree on the likely number of covers and establish ownership and requisite mandatory licensing needs such as liquor, parking and external seating aspirations which may affect our design and or the start and completion dates.
Once the cuisine and food offer has been established, we can provide an approximate construction budget. As part of our preparation work, we visit site to complete a due diligence survey to understand the location and undertake a competitor analysis if appropriate to maximise your opportunities.
-

Concept Design
Having understood the brief, and with an approximation of covers to make the project viable, we quickly ascertain which approvals are required for your cafe. We now move to the look and feel of the projects – its ambience, level of finish, will you offer open air dining, or a focal kitchen, perhaps working with an external space to utilise or specific seating requirements, what are the branding opportunities and so on.
We can help you envisage the final interior design through mood boards, sketch proposals and visuals created on our expert design software and VR technology.
Unsure about how the design will work in real life? We ensure our creative design is operationally efficient and practical.
-

“When you involve an Architectural Designer, you want a human being to deal with that’s savvy and fast and SKK Design are amazing, they’re brilliant, they’re on the pulse and they get it.”
Steve Barker, Coffee Barker
Developed Design
This takes the concept on to a stage that can meaningfully involve other consultants and builders. Planning, Listed Building, Conservation Area and Building Regulations considerations are factored into an evolving design, the various elements of the scheme are broken down into packages and the integration of technical considerations and usability of the building are streamlined into the architectural pack.
SKK Design are happy to recommend and manage specialist consultants as required – these may be cost managers, MEP, catering specialists Party Wall surveyors and structural engineers.
Our designs not only look resolved and authentic; the services design and installation, which can cause ongoing problems if not thought through at an early stage, are co-ordinated with the architectural process, allowing practical operation and maintenance.
The finishes palette and FF&E (furniture, fixtures and equipment) items are cross referenced and scheduled at this stage, thus adding clarity to budget and. If required, a tender set of drawings to allow comparable contractor quotes is created.
If required, SKK Design are happy to invite known and trusted contractors to tender for the works.
-

Technical Design
The Detailed Design information is evolved into a comprehensive For Construction pack and will include numerous coordinated drawings, data sheets and schedules that can be correctly interpreted by the contractor and sub-contract team.
It is at this stage that contractor’s queries are answered via a series of workshops and site appraisals if needs be – we excel and communication with the client, design and construction team.
-

“Cafes are playing a greater part in the community to accommodate changing customer needs. Mindful of this, we can help create a versatile and appealing space that resonates with your local customers and maximises your return on investment.”
Adam Ferenczi, Director SKK Design
Construction
We then move onto the construction phase of the interior design project; this is where the SKK team can:
- Manage RFIs, analyse tender returns and recommend contractors to client team
- Manage contractors and specialists including services team
- Coordination and resolution of site challenges
- Coordinate with Building Control and Planning officers as required
-

Handover and Close Out
The final stage is the handover and close out, this is where we will collate necessary documentation and review the project. We will also review and manage construction quality and in the case of any defects, our team will handle this and organise the next steps accordingly.
We manage the sub-contract team and collate and issue a consolidated detailed As Built and operations & maintenance files to you, so your team have the long term benefit of knowing what was installed where.
-

Want to find out more about our previous cafe and hospitality projects across London and Essex? View our case studies to gain a better understanding as to what our team can offer you.





