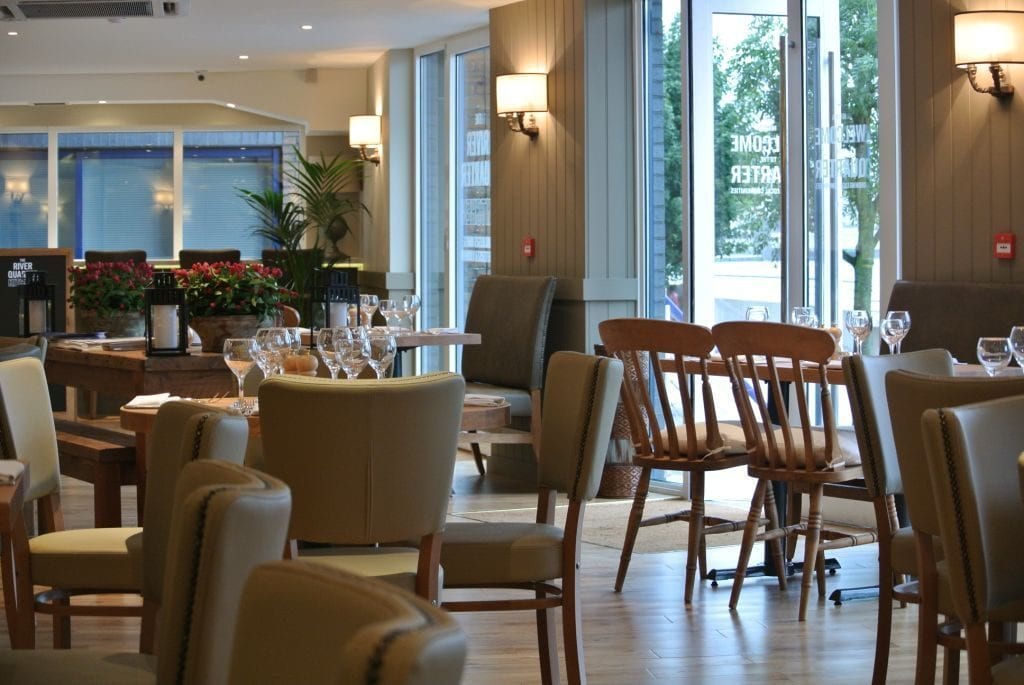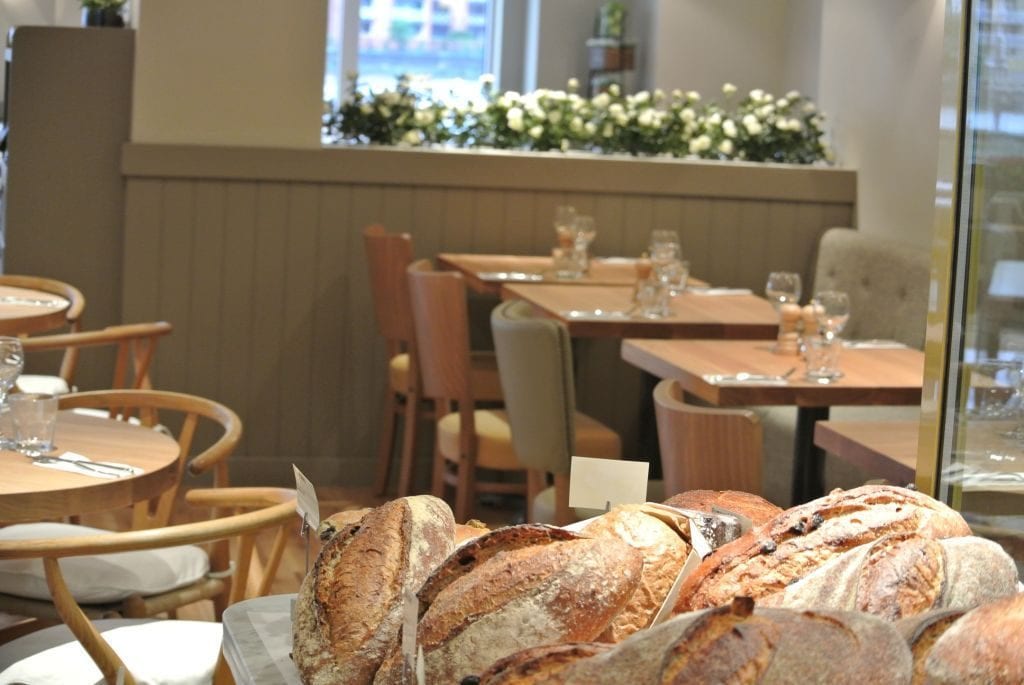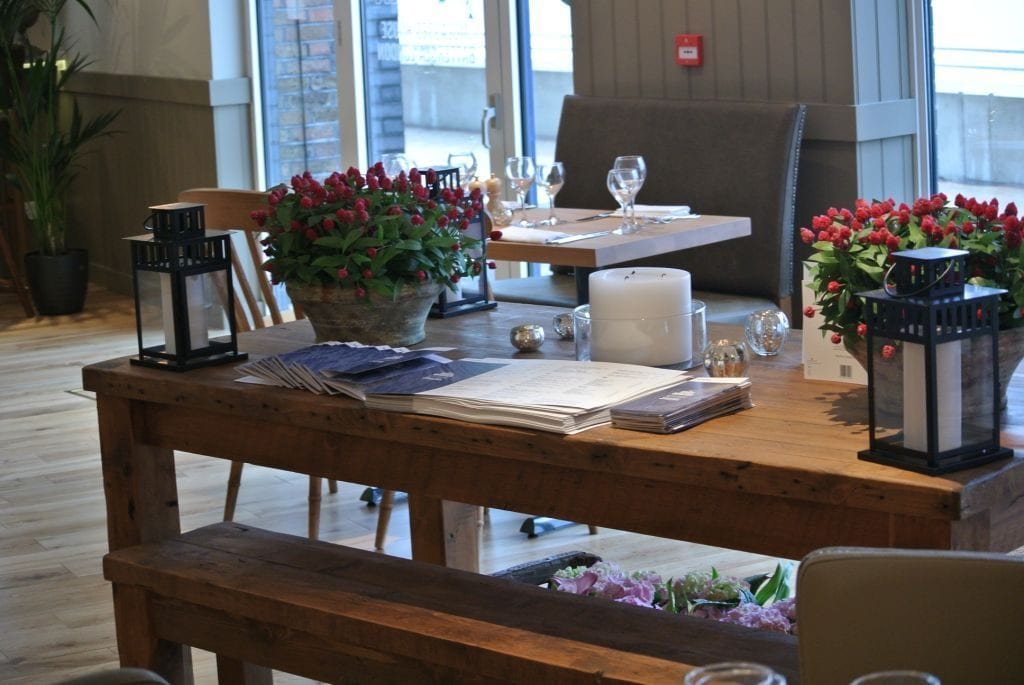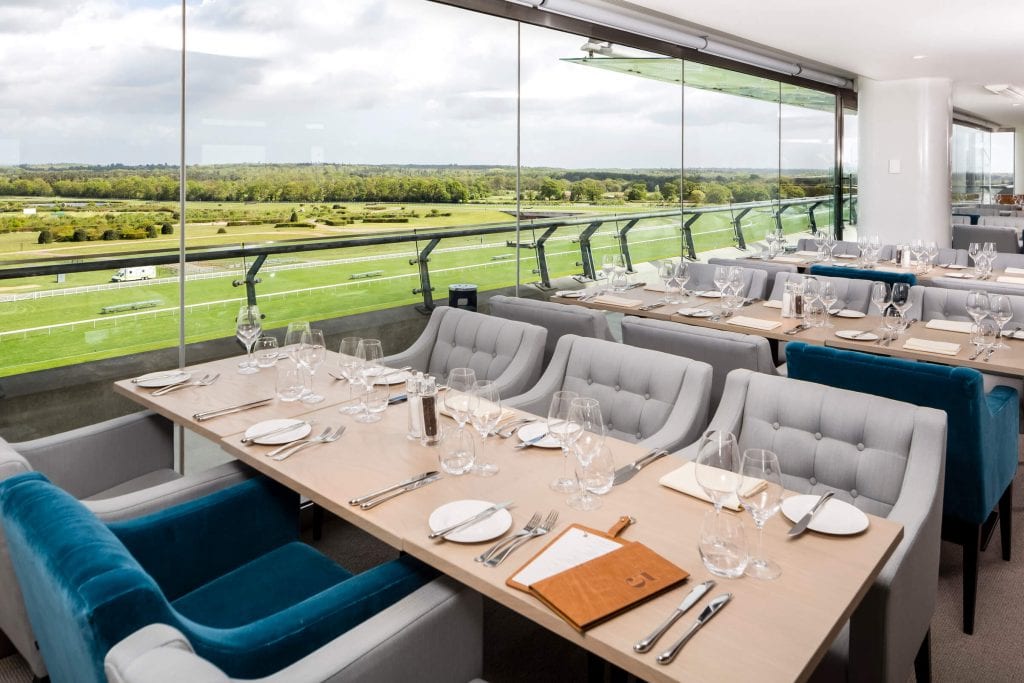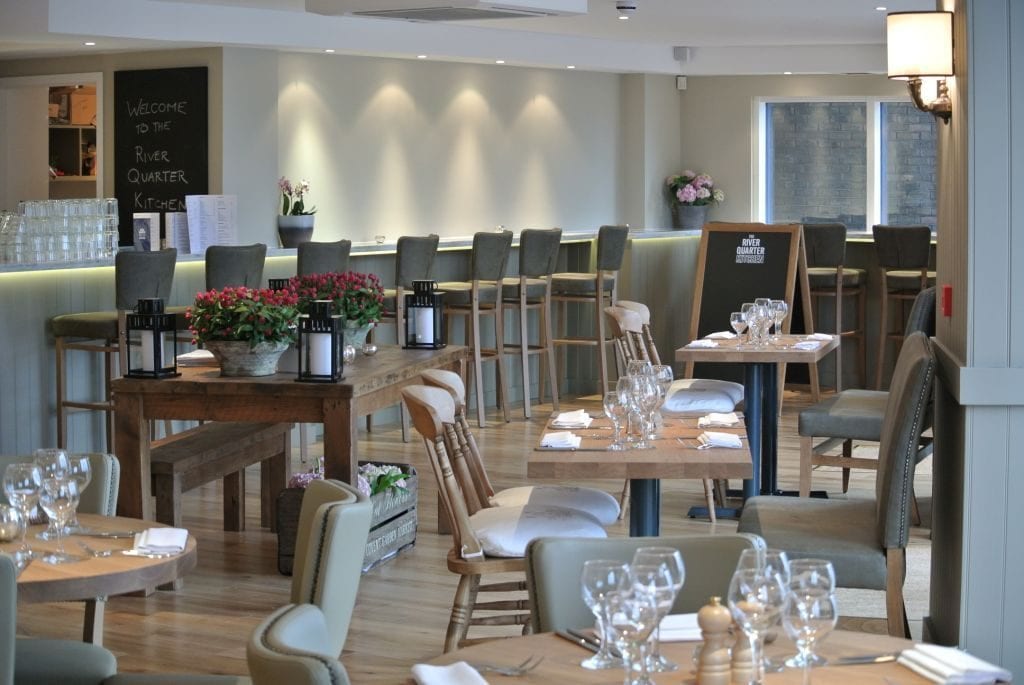Creating a unique dining experience incorporates not just a great food offering, but the personality of the brand and its location. Your restaurant or cafe must provide a memorable and enjoyable quality experience for your customers to return. Our team of interior designers will work to create an inviting and inspirational layout to complement the existing space.
Our organisation specialises in providing high quality interior design to the restaurant and cafe sector, working with several business from small independently owned restauranteurs to larger chains across London and the home counties.
We’re happy to manage all specialists required, addressing concerns you may have regarding the ongoing management of the project. Not sure how customer facing areas will be impacted by equipment? With our concise understanding of catering equipment requirements, we ensure this is resolved in our designs.
In need of a fast turnaround? We are 20% faster turning a project around than the industry standard!
To ensure a world-class interior design service, we break each project down into key stages.
Preparation and Brief
This is the first stage of the project, and where we like to gain an understanding of what you want to achieve. We will look at building utilities such as gas, water and electricity, review branding, design, aesthetics, and practical elements such as licensing requirements, and the need for any external seating, WIFI, wireless payment systems and budgets.
As part of our preparation work, we will visit the site location to complete a due diligence survey.
-

Concept Design
The concept design phase looks at various elements in finer detail including staff and customer requirements as well as health and safety considerations. We will establish your food offering and any specific catering equipment and mechanical design that will be needed. Seating requirements will also be included such as whether you’d like banquette seating, bar stools, or privacy booths.
We will bring ideas and inspiration to life using mood boards, sketch proposals and 3D visuals.
-

“SKK Design provide an excellent service. I have worked with Adam and the team for many years and they are always a pleasure to work with. They bring creativity, fun and technical expertise in design to the project.”
Yaeger Irwin, Project Manager AECOM
Developed Design
Once we have a finalised concept and interior design plans, we move onto the developed design stage which includes:
- Planning and Listed Building consents
- Landlord approvals
- Licencing approvals (including external seating)
- EHO guidelines
- Management of Statutory approvals
- Analysis of IT requirements – existing and proposed
- Services coordination – how the building works
- Co-ordination of non-visible items, services, air conditioning, lighting, heating and cooling, IT.
- Develop and ratify FF&E schemes (Furniture, fixtures and Equipment)
- Development of full plans detailing General Arrangement, Reflected Ceiling, Flooring, Power and Data
SKK Design usually acts as project lead designer – however we are very happy and indeed welcome working alongside clients’ incumbent consultants if required.
-

Technical Design
The technical design stage is where we create a set of detailed working drawings and schedules for the project based on those created in the earlier stages, with the addition of internal elevations, sections, and engagement of the consultant team.
Tender documentation can be prepared with a cost consultant at this stage, if required.
-

“We work closely with you to understand and deliver the balance between number of covers needed for your business vs creating the right environment for your brand and food offering.”
Adam Ferenczi, Director SKK Design
Construction
Once the contractor has been appointed, during the construct phase our team can:
- Manage RFIs, analyse tender returns and recommend contractors
- Manage contractors and specialists including services team
- Coordinate and resolve any site challenges
- Coordinate with Building Control and Planning officers as required
-

Handover and Close Out
The final stage of the project is the handover and close out. The SKK Design team will inspect the quality of the installation and log any possible defects and incomplete works as required. Where applicable, we will agree an approved level of finish. These issues are monitored and checked to ensure that they are completed to the satisfaction of our client and ourselves.
We manage the sub-contract team and collate and issue a consolidated detailed As Built and operations & maintenance files to you, so your team have the long term benefit of knowing what was installed where.
-

Why not check out some of our recent London and Essex based restaurant and hospitality interior design projects? View our case studies…
