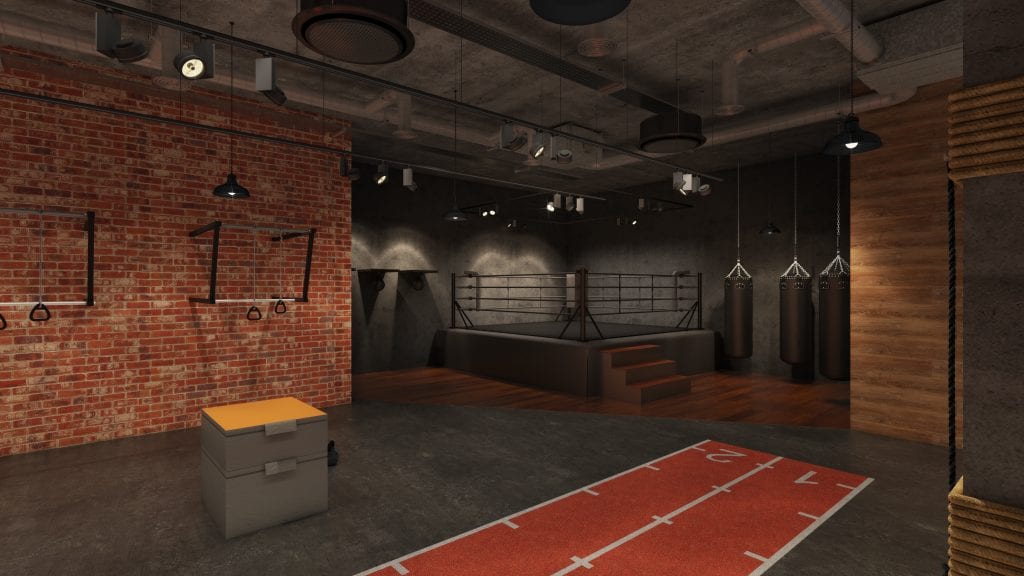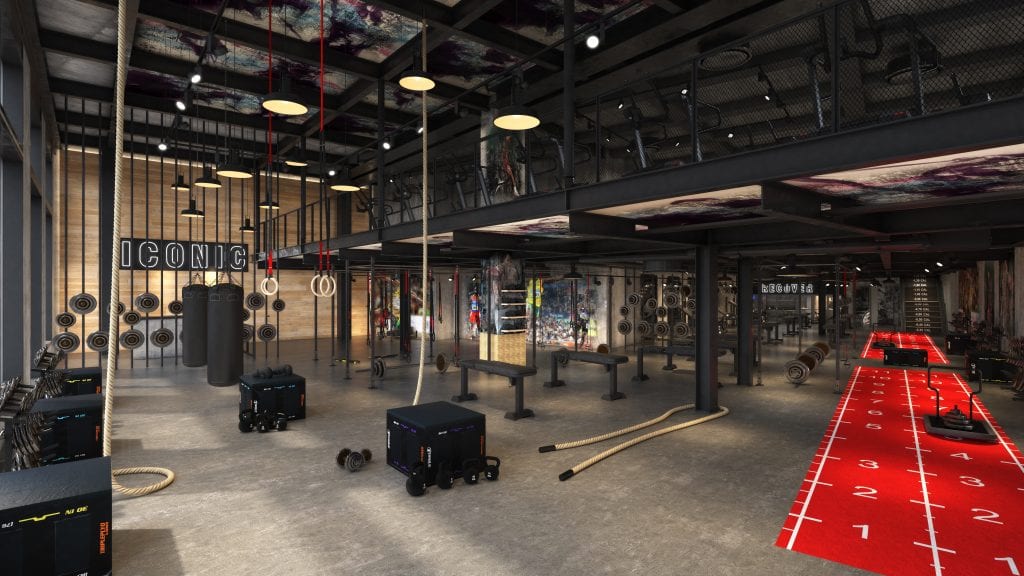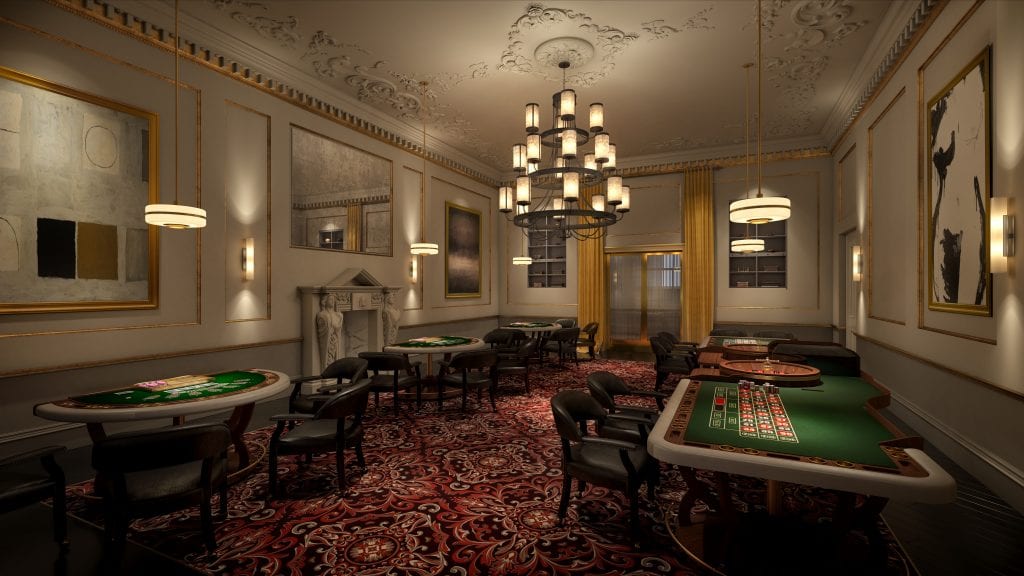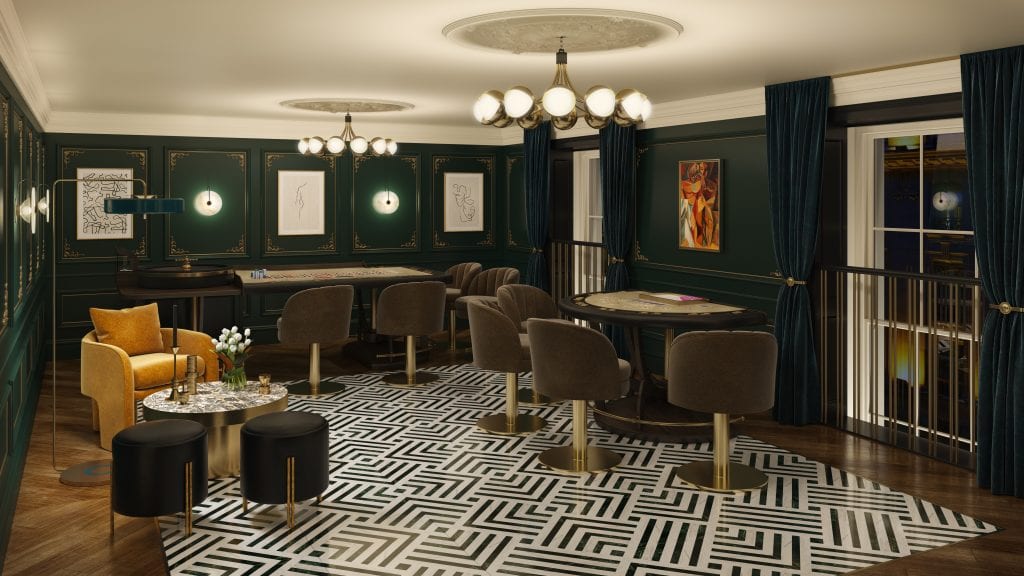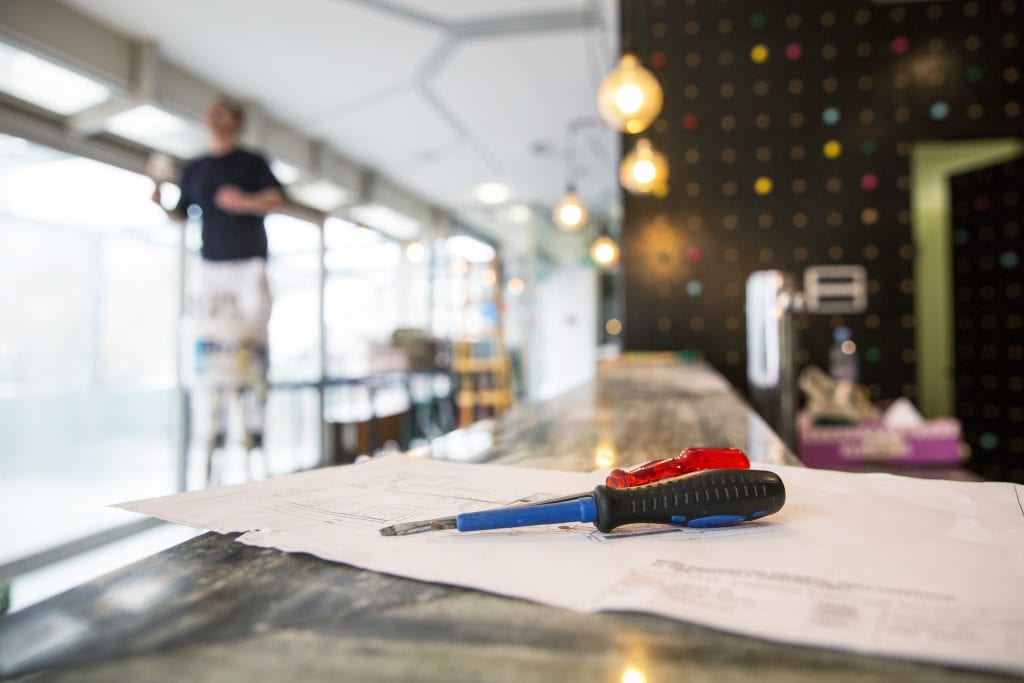At SKK Design we provide a high quality interior design services to leisure and hospitality clients in the London and the UK. Understanding your businesses revenue streams is a fundamental part of our design process. Spatial design, practicality and durability coupled with an elegant aesthetic, sums up our approach in this sector. Wondering how to get the best return on investment from your space? Utilising functional layouts, we ensure our designs maximise your revenue potential. We can design a variety of leisure facilities in addition to your core business, whether it be a gym, wellness centre, cafe, casino, cinema, bowling alley, pool or retail store.
To ensure a world-class interior design service for your leisure and hospitality business with all areas covered, our interior design team have a standard step-by-step procedure to take you through the entire process.
Preparation and Brief
We want to understand what services you wish to offer, where there are known and potential revenue streams and how to support these. With you, we review your peers, where you want to be in the market and how we can transpose this information into the next stage. As part of our preparation work, we undertake a due diligence survey to evaluate the building’s limitations and possibilities.
-

Concept Design
This is where we will begin to formulate an understanding of the environment you want to create, establish the food offering and its presentation and looking closely at the logistics and operations. We create mood boards, sketches and artist’s impressions, bringing your ideas to life, having undertaken a survey.
During this stage, it may also be possible to confirm an approximate budget. We design efficient back of house spaces so that your revenue footprint is maximised.
If visuals are required these can be created by hand or using design software and VR technology.
-

“Having worked with SKK in the past on various projects for Ralph Lauren and Warner Music, we employed them to undertake the design of a new urban gym in Canary Wharf. The brief was to create a fitness environment different to anything seen in the UK while suiting the new site and potential client base. As usual, SKK excelled in all areas. The client was impressed with the SKK team from start to finish and has a fresh design that works for in present and future roll-outs.“
Martin Burke, Managing Director – Contrada LLP
Developed Design
This takes the concept on to a stage that can meaningfully involve other consultants and builders. Building Regulations and British Standards considerations are factored into an evolving design, the various elements of the scheme are broken down into packages and the integration of technical considerations and usability of the building are streamlined into the architectural pack.
SKK Design are happy to recommend and manage specialist design team consultants as required – these may be cost managers, MEP and catering consultants and structural engineers.
Our designs not only look resolved and authentic; the services design and installation, which can cause ongoing problems if not thought through at an early stage, are co-ordinated with the architectural process, allowing practical operation and maintenance.
The finishes palette and FF&E (furniture, fixtures and equipment) items are cross referenced and scheduled at this stage, thus adding clarity to budget and. If required, a tender set of drawings to allow comparable contractor quotes.
If required, SKK Design are happy to invite known and trusted contractors to tender for the works.
-

Technical Design
The Detailed Design information is evolved into a comprehensive For Construction pack that can be built, and may include numerous drawings, data sheets and schedules.
It is at this stage that contractor’s queries are answered via a series of workshops and site appraisals if needs be – we excel and communication with the client, design and construction team.
-

“As leisure is a desire rather than a need, it’s our responsibility to design fun, interactive and memorable spaces. We want customers to share their experience and come back again and again.”
Adam Ferenczi, Director SKK Design
Construction
We then move onto the construction phase of the interior design project; this is where the SKK team can:
- Manage RFIs, analyse tender returns and recommend contractor to client team,
- Manage contractors and specialists including services team
- Coordination and resolution of site challenges
- Coordinate with Building Control and Planning officers as required
Handover and Close OutThe final stage is the handover and close out, this is where we will collate necessary documentation and review the project. We will also review and manage construction quality and in the case of any defects, our team will handle this and organise the next steps accordingly.
We manage the sub-contract team and collate and issue a consolidated detailed As Built and operations & maintenance files to you, so your team have the long term benefit of knowing what was installed where.
-

Want to find out more about our previous leisure and hospitality interior design projects across London and Essex? View our case studies to gain a better understanding as to what our team can offer
