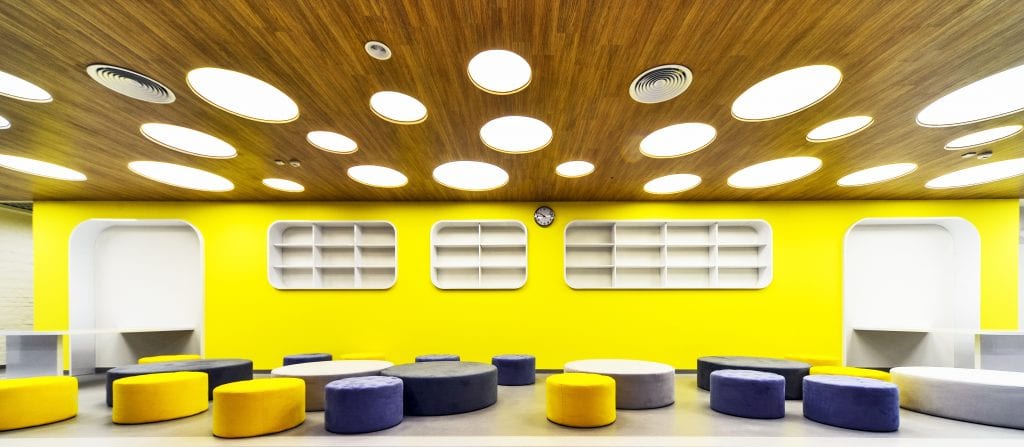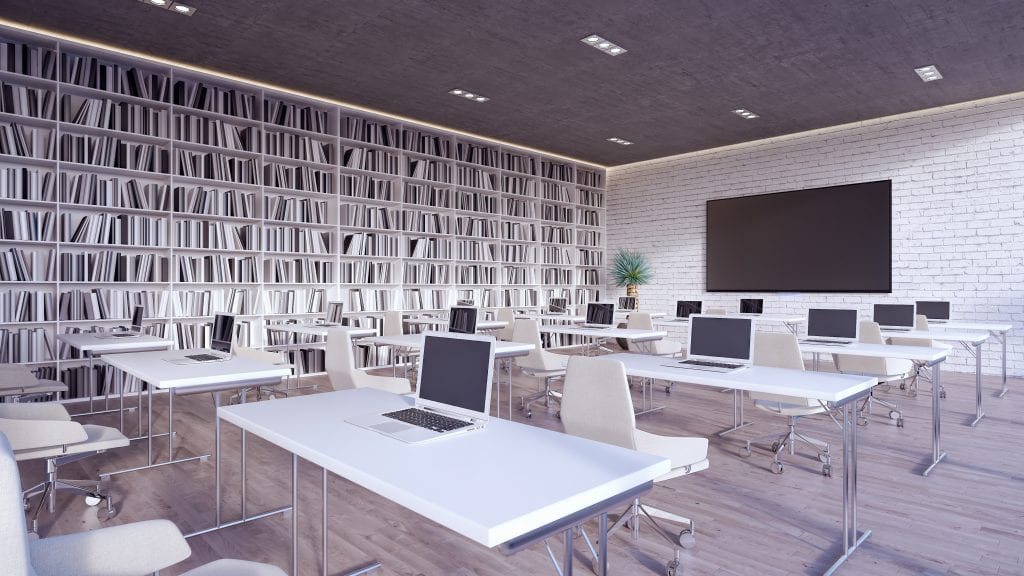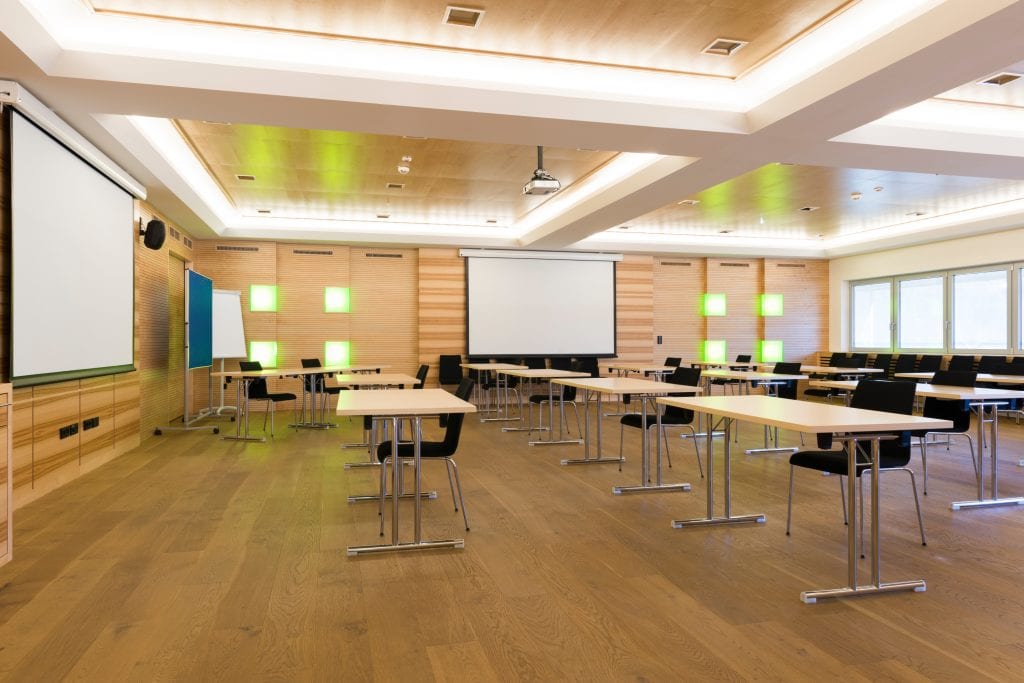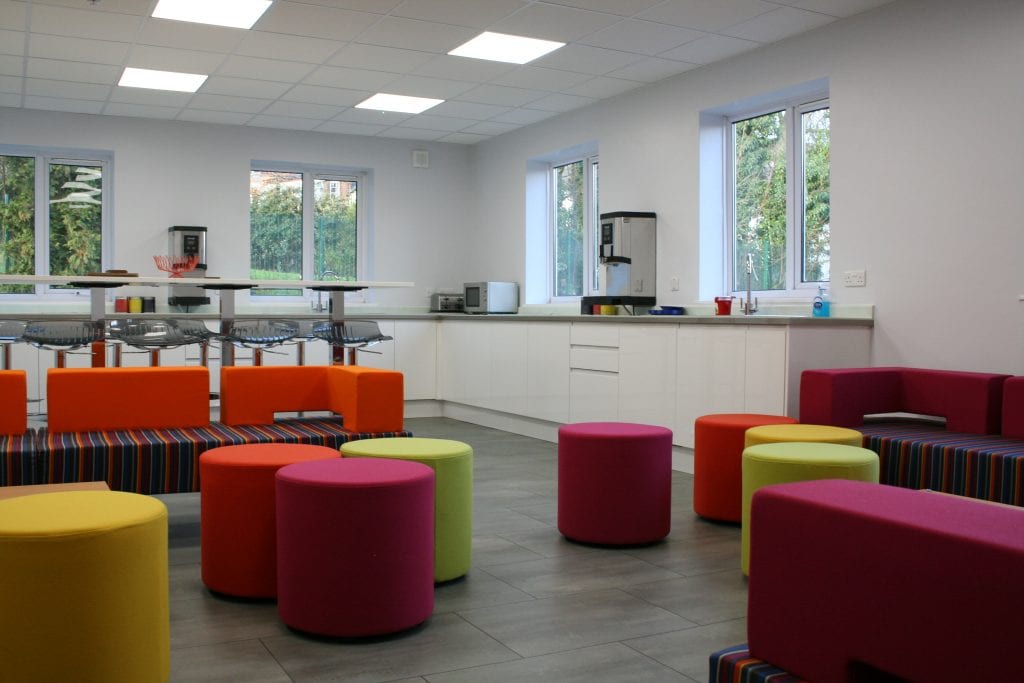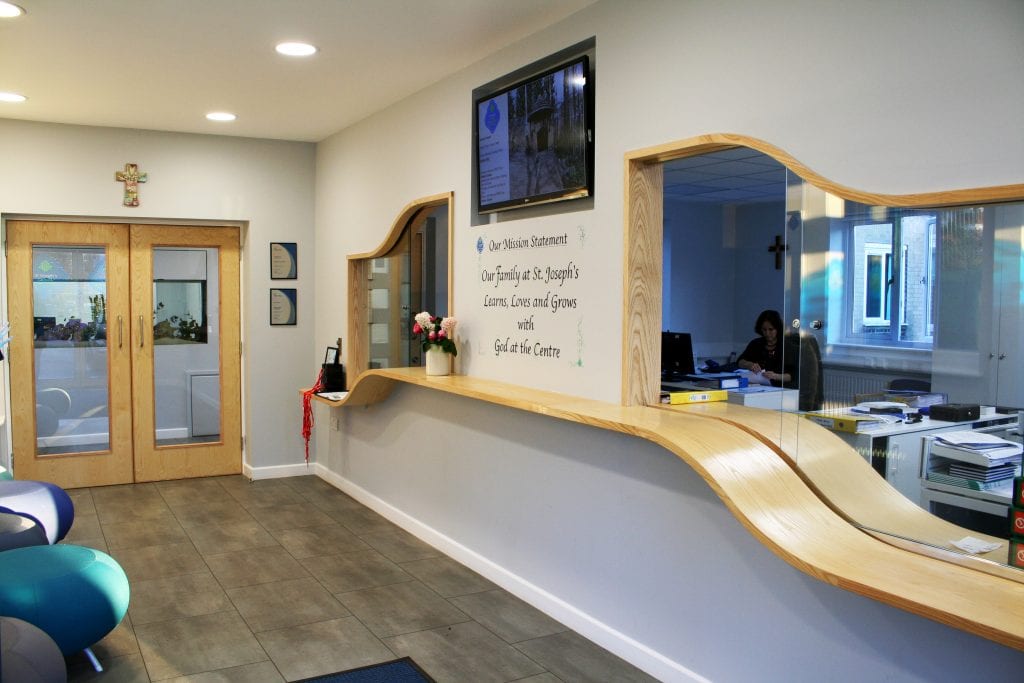The design of educational buildings plays a fundamental role in both student and staff experience. The result needs to be functional and robust yet inspirational, providing efficient space for creativity and learning but with the vision for future requirements, adaptability and delivered to a very strict programme and finite budget.
As student performance can be affected by their environment it’s important that the design of classrooms and common areas are attractive and dynamic yet tough, connected and fit for purpose. This is where our experienced design team can help you to bring your ideas to life and develop a user-centric solution. We’ve worked with several educational bodies and faculties across London and the Home Counties, providing intelligent solutions to enhance spaces, often with limited budget.
There are many aspects to consider when creating an inspirational design concept for an educational facility. Our team strives to creative inspiring designs that incorporate safety without having to compromise on style. Our work for universities and schools focus on designs incorporating services and usability, creative design, robust finishes and creative colourways. When it comes to the legislations and compliance considerations, we ensure all are compliant with relevant education guidelines.
Looking for a fast turnaround? We are 20% faster at turning a project around from start to finish than the industry standard. We’re also happy to complete works outside of term time and can accommodate a finite design delivery period outside of school hours.
To ensure a top-class design service for your educational facility with all areas covered, we have a standard procedure to take us through the entire process. This is to ensure no detail is missed and all areas are covered.
Preparation and Brief
The first stage is preparation and briefing. We discuss what you want to achieve, in what timeframe and if there are specific needs such as enhanced accessibility, student facilities, the option to open out the rooms to create large exhibition spaces and so on.
We visit site as part of the briefing process to ensure we have fully understood the operations, logistics and constraints of the building and its setting.
Once we’ve understood your goals and their context, we can prepare multiple design ideas for your consideration and feedback.
-

Concept Design
Our process identifies student capacity, operational interfacing, size awareness and integrates the efficient movement of students into our designs. We will consider several such as building and Planning constraints, class sizes, parking, accessibility, number of students, external spaces and green initiatives.
-

“Design work in the education sector is fun; we often reminisce back to our school days and feel happy that we may be improving the learning environment for students schooling, in addition to improving facilities for staff.”
Adam Ferenczi, Director SKK Design
Developed Design
As part of the developed design phase of the project we continue to interrogate how the building currently works and identify areas for improvement. Other facilities including communal spaces, recreational areas, reception lobbies, lift cars, cycle stores and car parks may also be evaluated at this stage.
In addition, we can coordinate the design of services and non-visible items such as air conditioning, lighting, heating, cooling and IT networks. SKK Design are often asked to assemble and lead the design consultancy team, should this be required.
Finally, we may be asked to develop an FF&E schedule (furniture, fixtures and equipment) during this phase which may include an audit of what currently exists (and if it is to be retained) on site.
-

Technical Design
We add technical information to the set of working drawings and schedules from the Developed Design stage. Coordinated information may include services design, furniture, storage, lockers, joinery, power and data, flooring materials, internal elevations, lighting, security and access control interfacing.
-

“SKK are tenacious, if ever I wanted somebody to drill something down, the SKK team will drill it down. They really will and I like that about them. I like the fact that I’ve got SKK who I can leave to manage issues, leaving me to focus on my day job. They deliver.”
Albert Gray, Facilities Manager – Warner Chappell London
Construction
We then move onto the construction phase of the design project, where we can recommend and manage contractors, coordinate activities on site and liaise with Building Control. We also coordinate and resolve any potential site challenges that may arise.
Handover and Close Out
The final stage is the handover and close out, where we manage defects and quality control.
We manage the sub-contract team and collate and issue a consolidated detailed As Built and operations & maintenance files to you, so your team have the long term benefit of knowing what was installed where.
-

Want to find out more about our previous projects with educational facilities across London and Essex? View our case studies to gain a better understanding as to what our team can offer.
