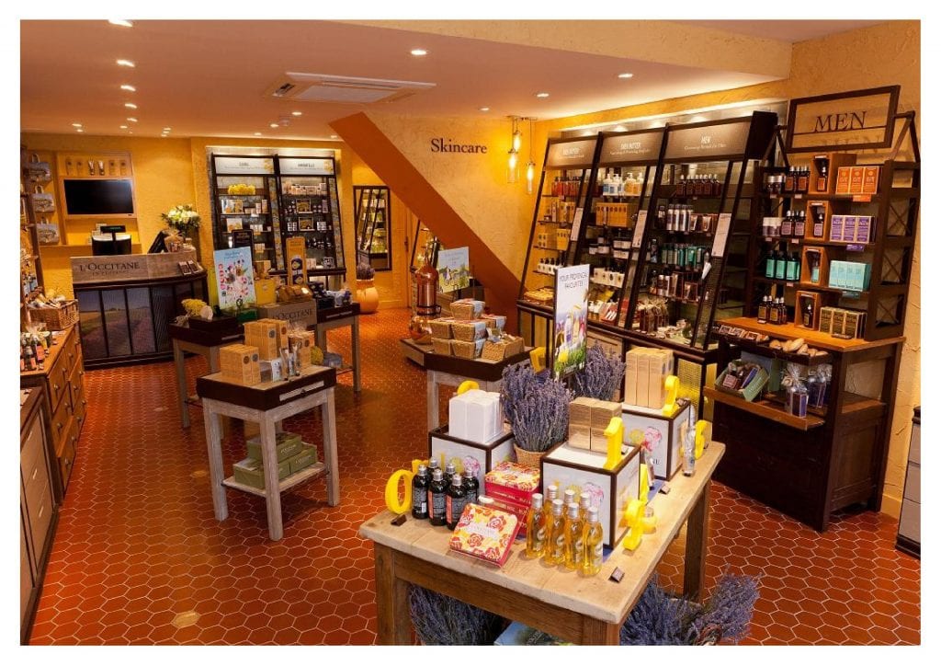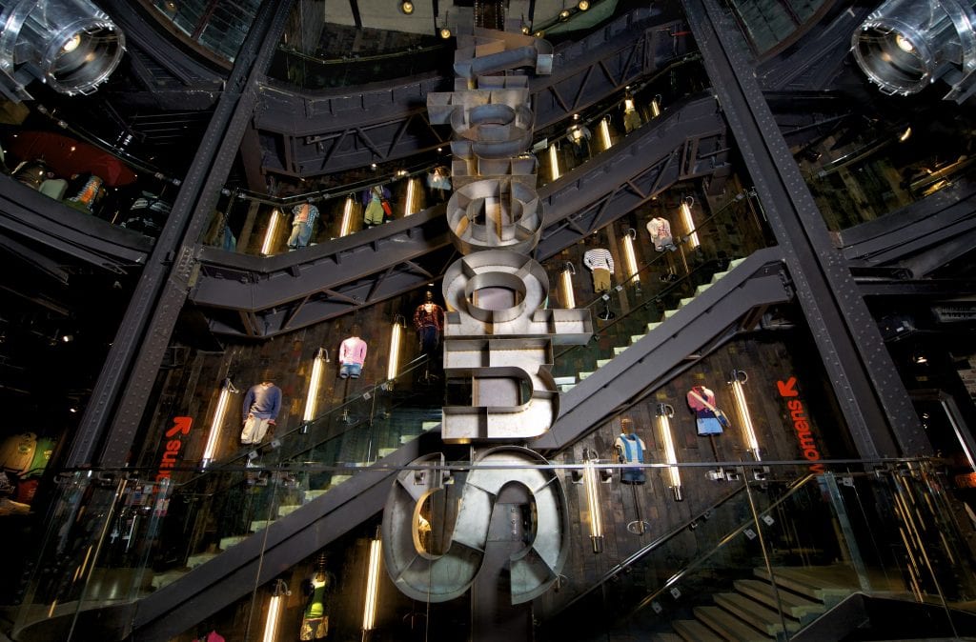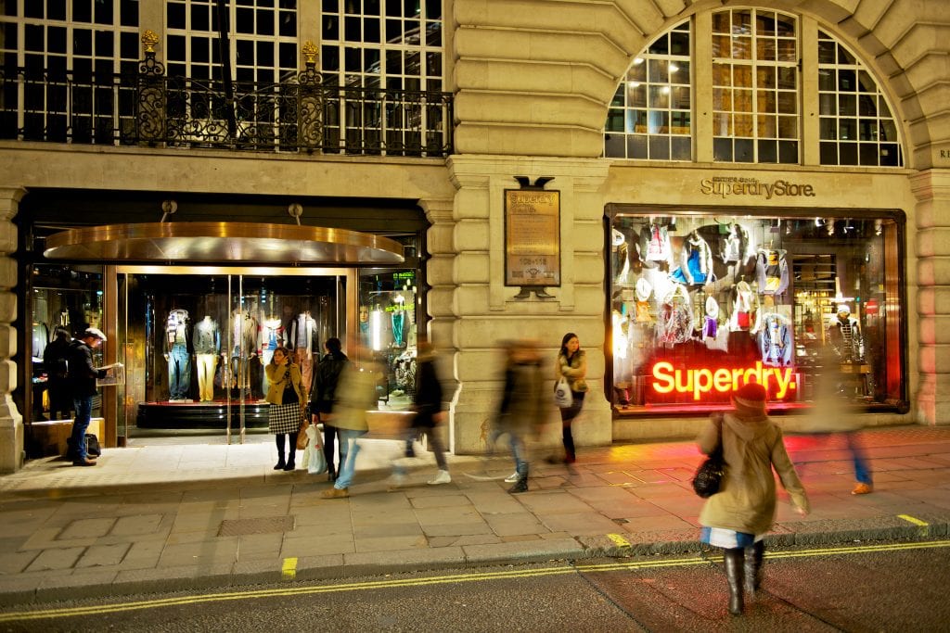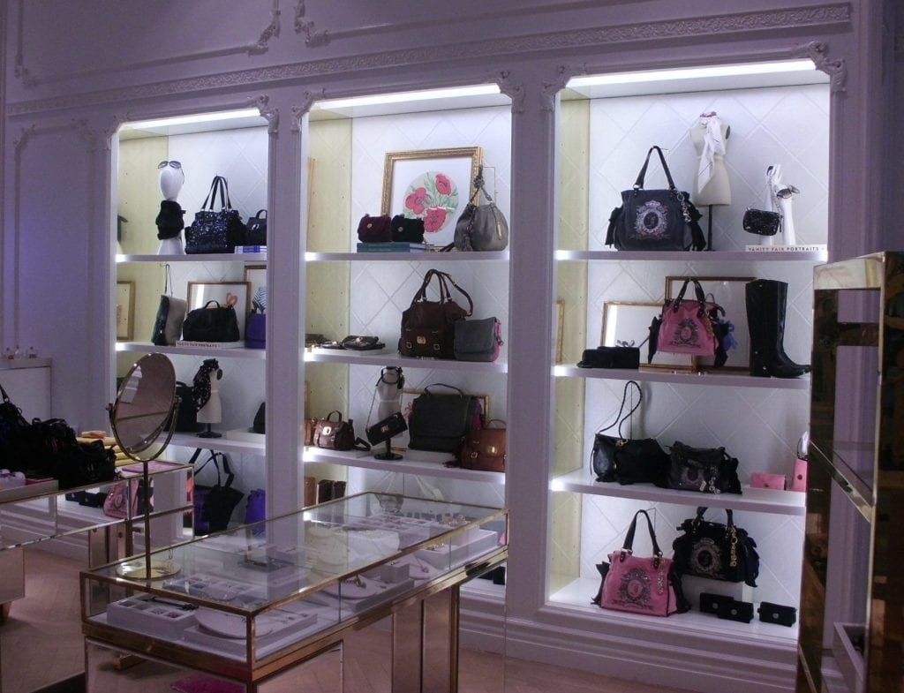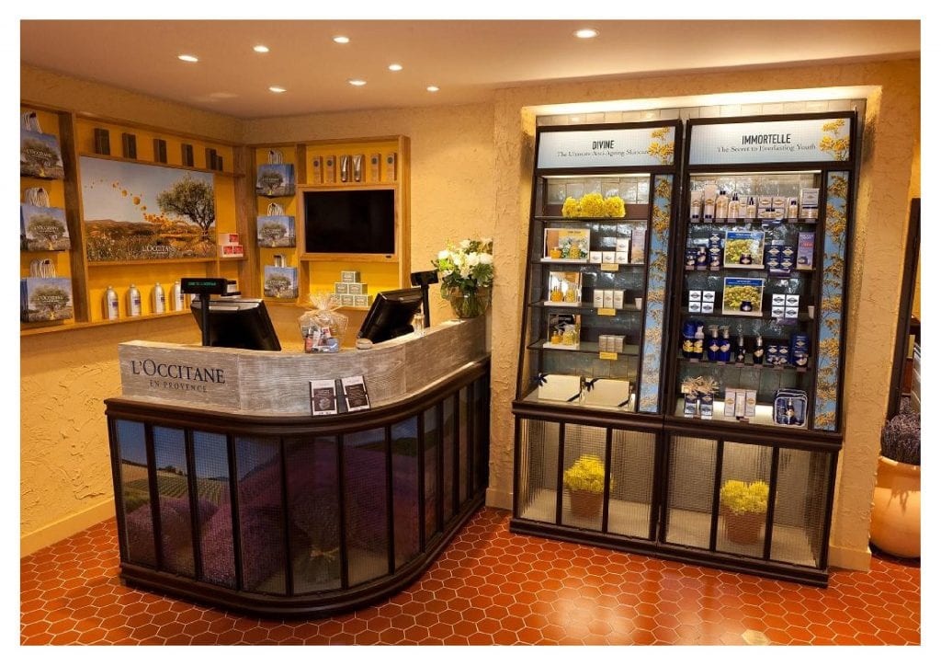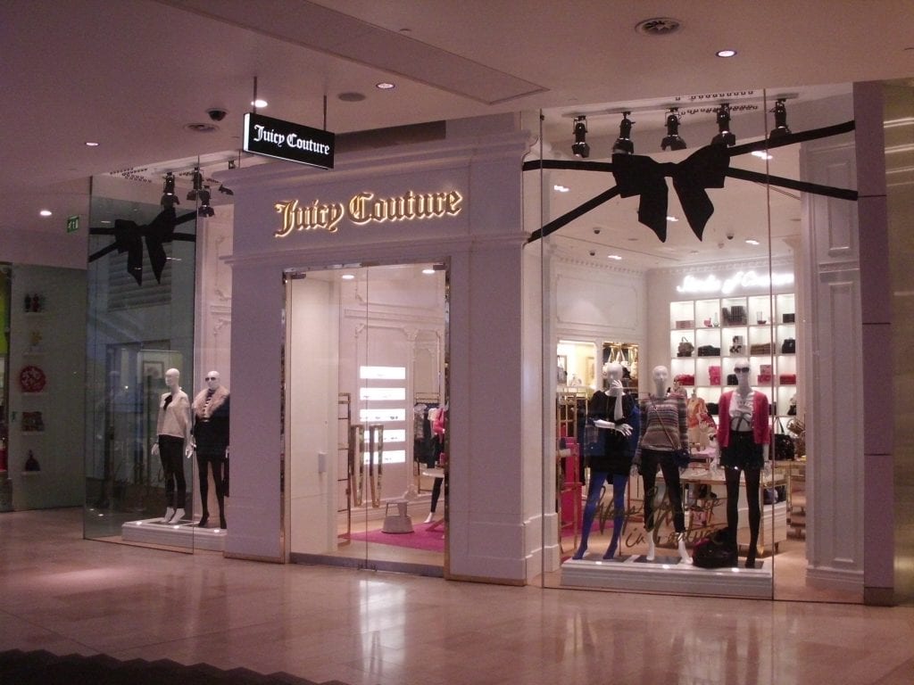Are you looking for an innovative retail interior design agency who have extensive global experience? Creating an exciting retail space that separates you from your peers is our forte. Fast paced, reactive and creative, our design team have successfully delivered projects with panache for several high-profile retailers.
Need a design that you can rely on? We provide full, co-ordinated and compliant design packages. If you’re concerned about delivering your refit on time and in budget, don’t worry as our team can handle projects from start to finish.
If time is of the essence and you require a fast turnaround, be safe in the knowledge that our design team are 20% faster at turning a project around than the industry standard.
All our retail interior design projects are broken down into clear stages to ensure no detail is missed.
Preparation and Brief
We begin each project with a preparation and brief stage, this is where we can grasp a thorough understanding of what you want to achieve, as well as any specific requirements you may have for the project.
We want to understand principal reasons for the new site – is it a new territory or product range, where is your target market, are there key elements that will affect the design such as departmental space breakdown, online live promotions, payment methods, product range and density, RFID, efficient stock and staff areas, quantity of tills and fitting rooms and gender split.
We also analyse key locations and undertake due diligence including a site visit and survey.
-

“SKK Design, manage technical submissions and building contractors for our stores across the globe. They have been an integral part of our store design team since 2013. They’re a creative, straightforward and knowledgeable team who are great problem solvers and a pleasure to deal with.”
Natalie Snell, Store Development Manager Hackett London
Concept Design
The next stage is where we let our creativity loose and start to bring your brief to life.
We begin with mood boards and sketch visuals to showcase our ideas. As well as cutting edge, unique design, we can also look at the project from an environmental point of view and propose green initiatives.
We have extensive experience of liaising with and presenting to landlords on behalf of our clients in achieving RD01-04 approval – often a mandatory hurdle before trading is permitted.
-

“Superdry have worked closely with SKK Design for over ten years on delivering a store look and feel for the brand. SKK continue to turnaround a superb, reliable service in the production of conceptual and detailed design packages for our new store openings across the globe.”
Andy Lockett, Head of Store Design Superdry
Developed Design
This takes the concept on to a stage that can meaningfully involve other consultants and builders. Various elements of the scheme are broken down into packages and the integration of technical considerations and usability of the building are streamlined into the architectural pack.
SKK Design are happy to recommend and manage specialist design team consultants as required – these may be cost managers, MEP and catering consultants and structural engineers.
Our designs not only look resolved and authentic; the services design and installation, which can cause ongoing problems if not thought through at an early stage, are co-ordinated with the architectural process, allowing practical operation and maintenance.
The finishes palette and FF&E (furniture, fixtures and equipment) items are cross referenced and scheduled at this stage, thus adding clarity to budget and if required, a tender set of drawings to allow comparable contractor quotes.
If required, SKK Design are happy to invite known and trusted contractors to tender for the works.
-

Technical Design
The Detailed Design information is evolved into a comprehensive For Construction pack that can be built, and may include numerous drawings, data sheets and schedules.
It is at this stage that contractor’s queries are answered on site or via a series of workshops and site appraisals if needs be – we excel and communication with the client, design and construction team.
-

“Of all the architectural design practices M&S use, SKK Design were at the top of the pile, by a country milefrom my point of view. They are held in high esteem within M&S as well.”
Jason Harrison, Bridgford Interiors
Construction
We then move onto the construction phase of the retail design project, where the SKK team can:
- Manage RFIs, analyse tender returns and recommend contractor to client team,
- Manage contractors and specialists including services team
- Coordination and resolution of site challenges
- Coordinate with Building Control and Planning officers as required
- Conclude Landlord RD01-04 approval
-

“You get a great level of information on their drawings and a solid understanding of retail projects. Sometimes when we encounter a new practice it’s clear that the people drawings the information don’t quite understand retail. I think that fact becomes apparent because they don’t necessarily think form an operational point of view SKK Design do.”
Liz Ward, Business Development Manager iTab
Handover and Close Out
The final stage is the handover and close out, this is where we will collate necessary documentation and review the project. We will also review and manage construction quality and in the case of any defects, our team will handle this and organise the next steps accordingly.
We manage the sub-contract team and collate and issue a consolidated detailed As Built and operations & maintenance files to you, so your team have the long term benefit of knowing what was installed where.
-

Our agency has worked with a number of retail stores across London and Essex, from independents to international brands, view our recent case studies
