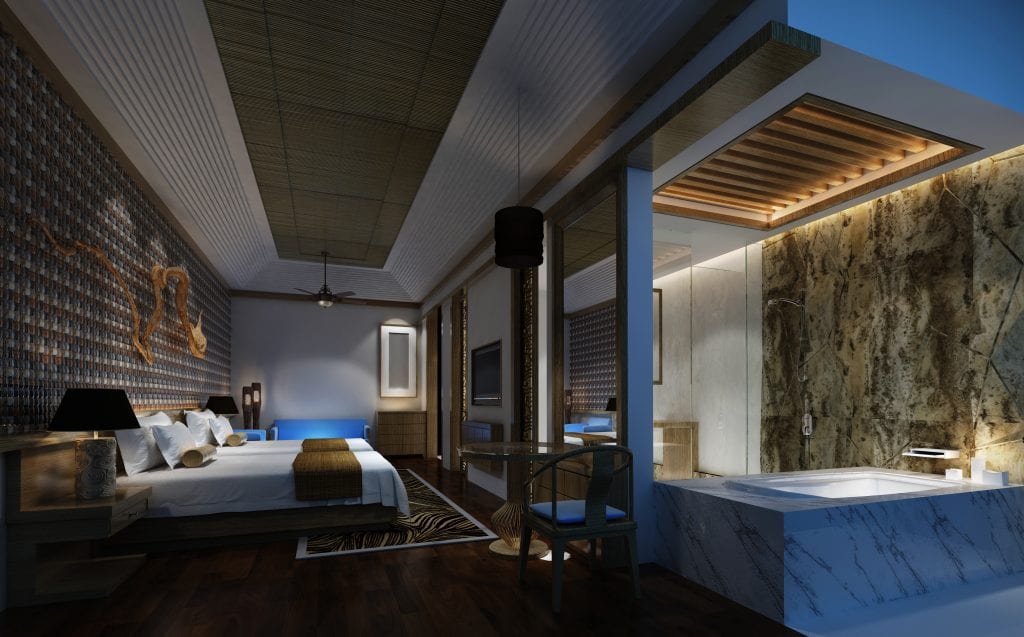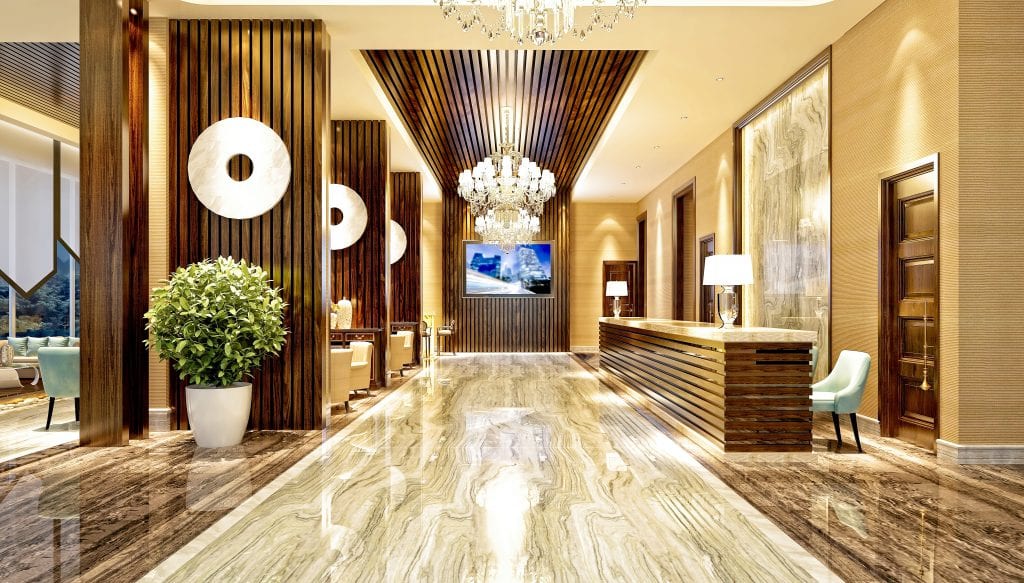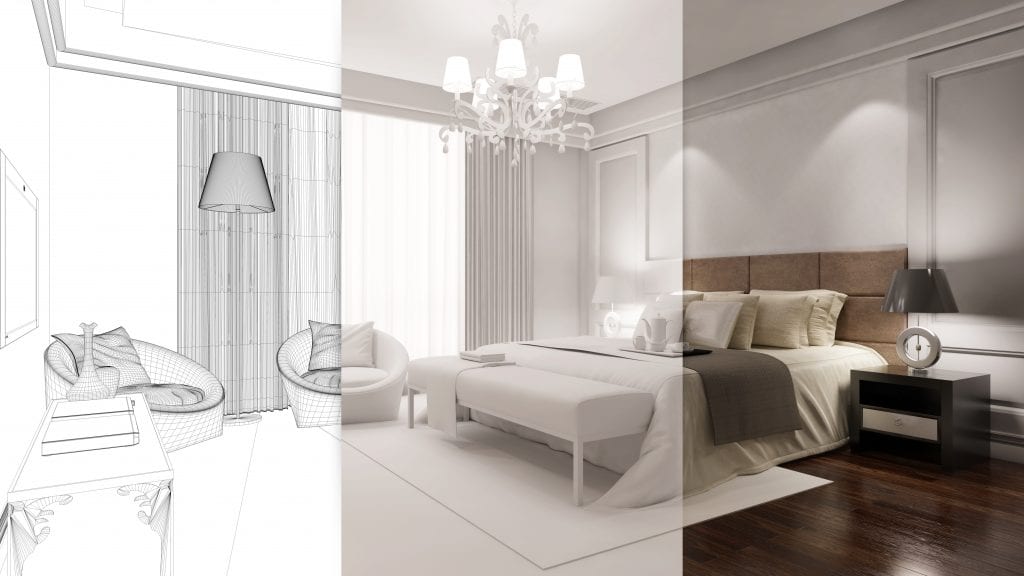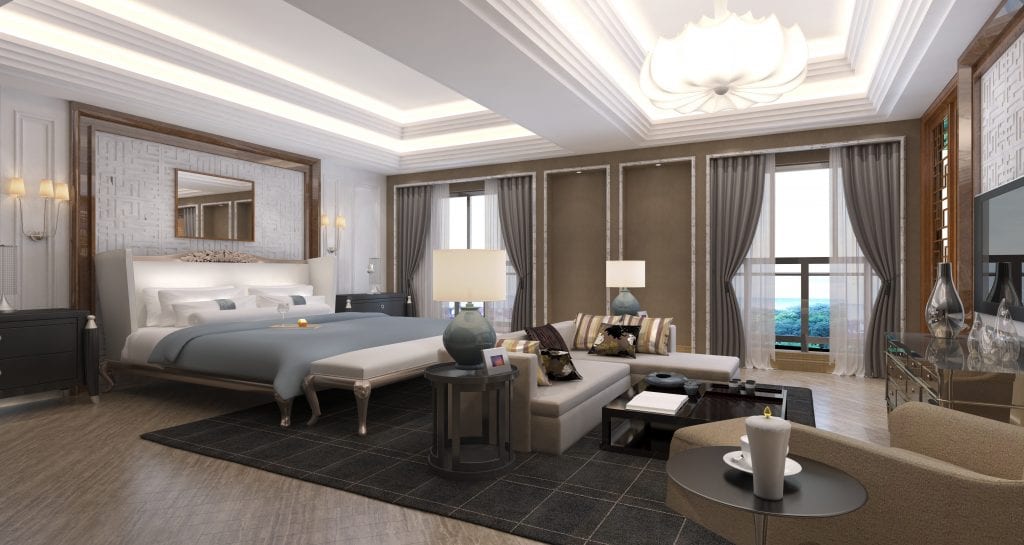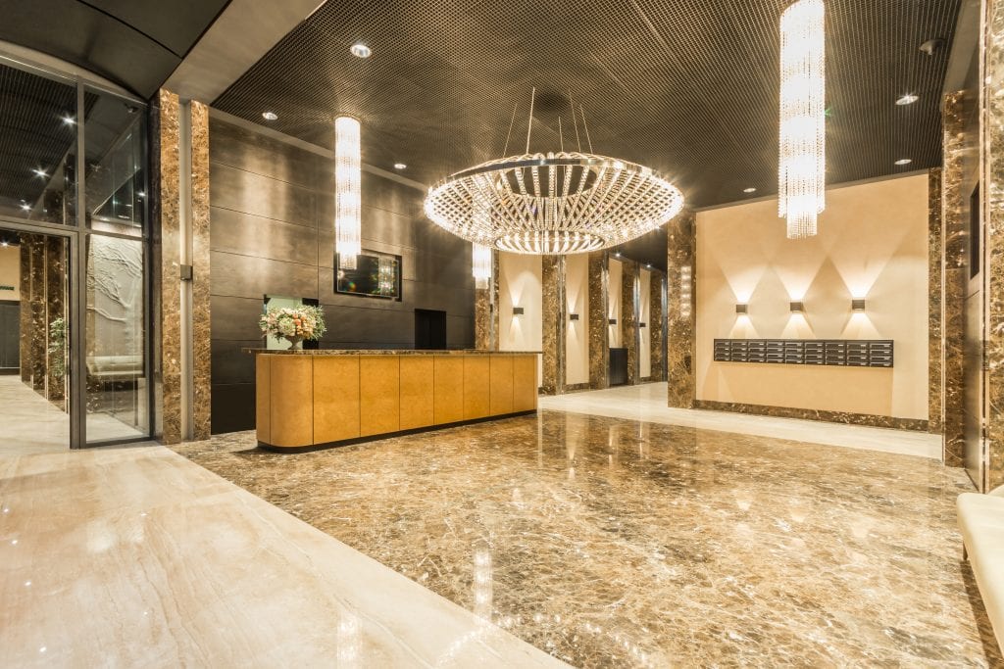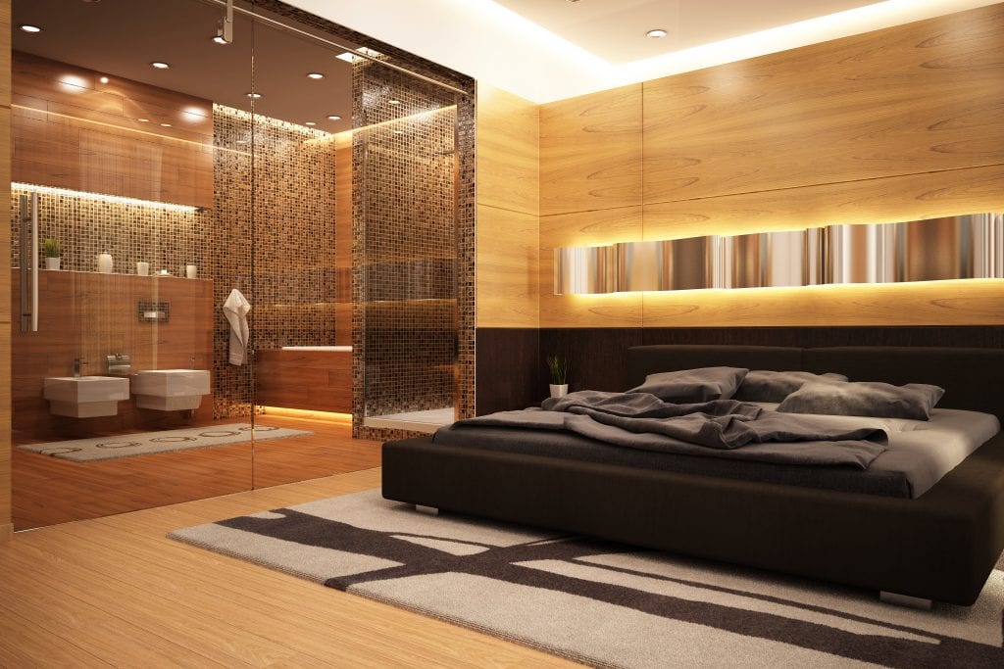Hotel and hospitality experiences should serve guests seamlessly and efficiently – from arrival to departure. The success of that experience requires operational efficiency incorporated within a stunning environment. If you’re seeking an experienced interior design company in the London area who aren’t afraid to push the boundaries, we can help. We create unique hotel spaces that inspire and captivate guests, providing a beautiful space to enjoy whether it’s contemporary vibe, classic style, or something totally unique.
Worried about using your space optimally for different occasions? We design flexible layouts to accommodate special events. We also understand the importance of non-patrons using your facilities for meetings and such. The efficient and effortless interaction between staff, suppliers and functions to enhance your operations is understood and planned diligently throughout the design process.
To ensure a top-class interior design service for your hotel with all areas covered, our company has a winning design procedure to take you and your company through the entire process.
Preparation and Brief
This is where we gain an understanding of your vision, style, aspirations and requirements. Who do you aspire to be? Who is your clientele? We’ll establish your needs as well as key logistics such as the number of hotel rooms, conference facilities, staff numbers and key offerings and facilities.
As part of our preparation work, we will also visit the site location to complete a due diligence survey to evaluate and understand the building and its context.
-

Concept Design
The second stage of the process is concept design. We establish how many hotel guest rooms and types can be accommodated and start to formulate design ideas and layouts for facilities such as restaurants, bar, lifts, wellness centre and function rooms. We consider back of house requirements such as staff facilities, goods in and out, laundry rooms security areas. We will also begin to develop ideas for finishes and artwork.
Concept design may also include feasibility studies if you are considering multiple sites. We can also help you envisage the final interior design through mood boards, sketches, artist impressions and visuals created on our software and VR technology.
-

“Having worked with SKK Design in Europe, their professionalism and passion have been remarkable. I have no problem to suggest and recommend them to anyone and intend to work with them again soon.”
Nicole Pastore, Projects Director SPI Italia
Developed Design
Once we have a finalised concept and interior design plans, we move onto the developed design stage which may include:
- Planning negotiation
- Listed Building Consent
- Conservation Area approvals
- Building Control management
- Services coordination – how the building works for lighting, ventilation, heating and cooling
- Structural design
SKK Design usually lead the design team – we will work with or lead specific service consultants, depending on client preference.
-

Technical Design
We create a set of working drawings developed further from the Concept stage. We create detailed building services coordination including catering facilities, bar design, extract, reception, matred considerations, lighting, heating, cooling, IT schematics and security.
During this stage of the works we will also manage any Party Wall surveys and safe asbestos removal if needed. Our architectural design team will produce tender documentation for accurate pricing and manage the tender process if required.
-

“To create a special experience for guests, there needs to be a careful interplay between a functional and unobtrusive serviced surrounded by effortless but memorable surroundings.”
Adam Ferenczi, Director SKK Design
Construction
We analyse and make recommendations for tender returns, and once a contractor is appointed we manage issues on site via regular visits and an RFI process, working to coordinate the resolution of any site challenges as well as liaising with Building Control and Planning officers as required.
-

Handover and Close Out
The final phase of the project is the handover and close out. We will inspect the quality of the installation and log any defects and incomplete works as required. Where applicable, we agree an approved level of finish. These issues are monitored and checked to ensure that they are completed to the satisfaction of our client and ourselves.
We manage the sub-contract team and collate and issue a consolidated detailed As Built and operations & maintenance files to you, so your team have the long term benefit of knowing what was installed where.
-

Want to find out more about our previous hospitality projects with hotels across London and Essex? View our case studies to gain a better understanding as to what our team can offer
