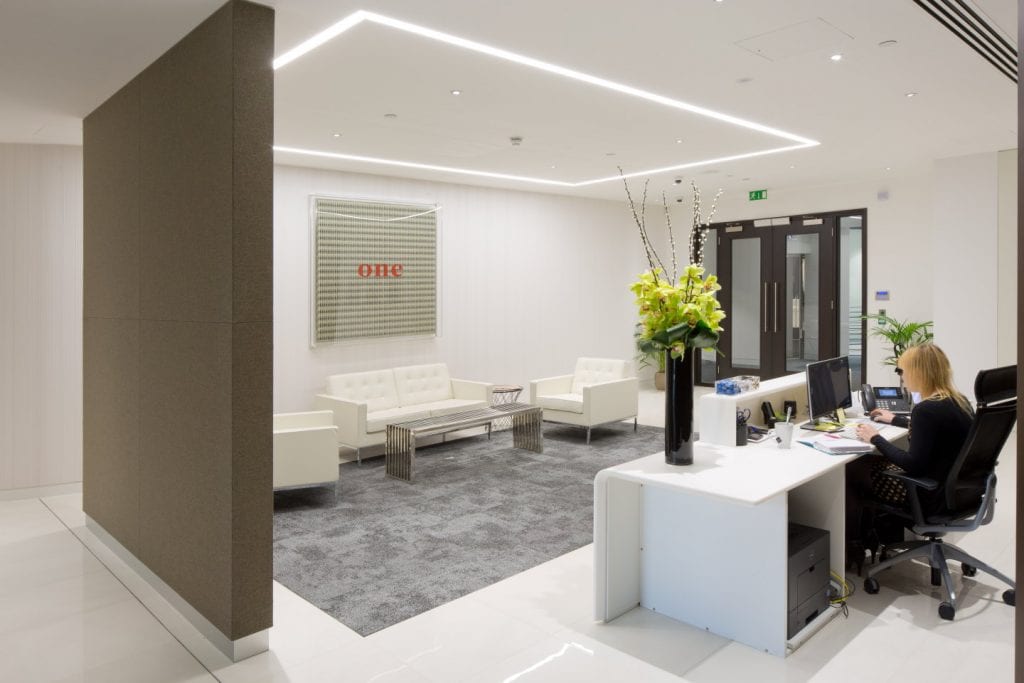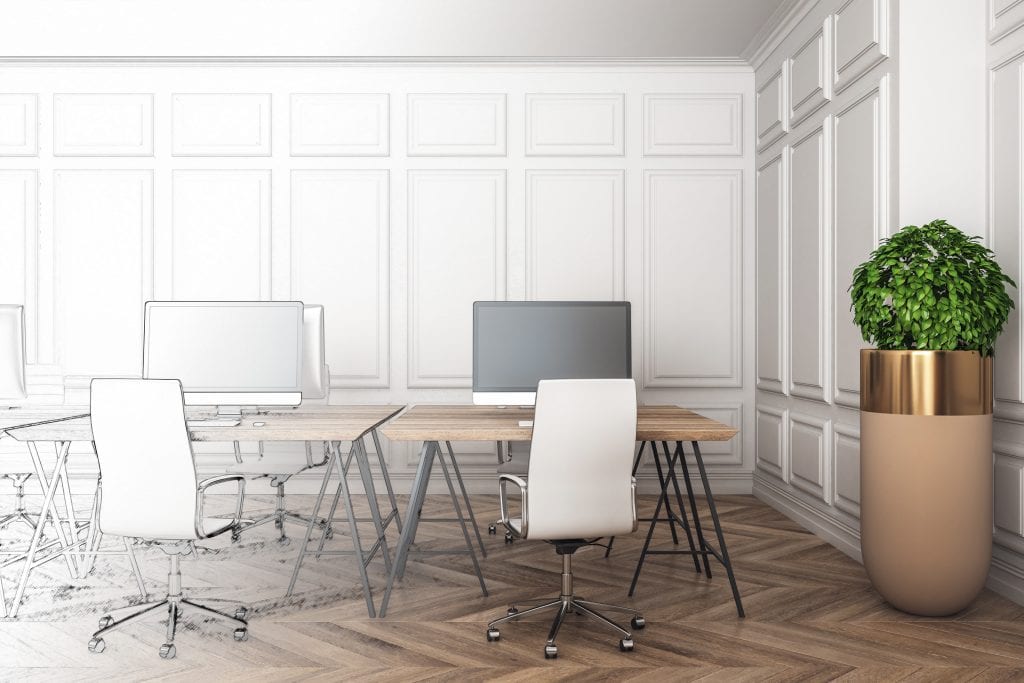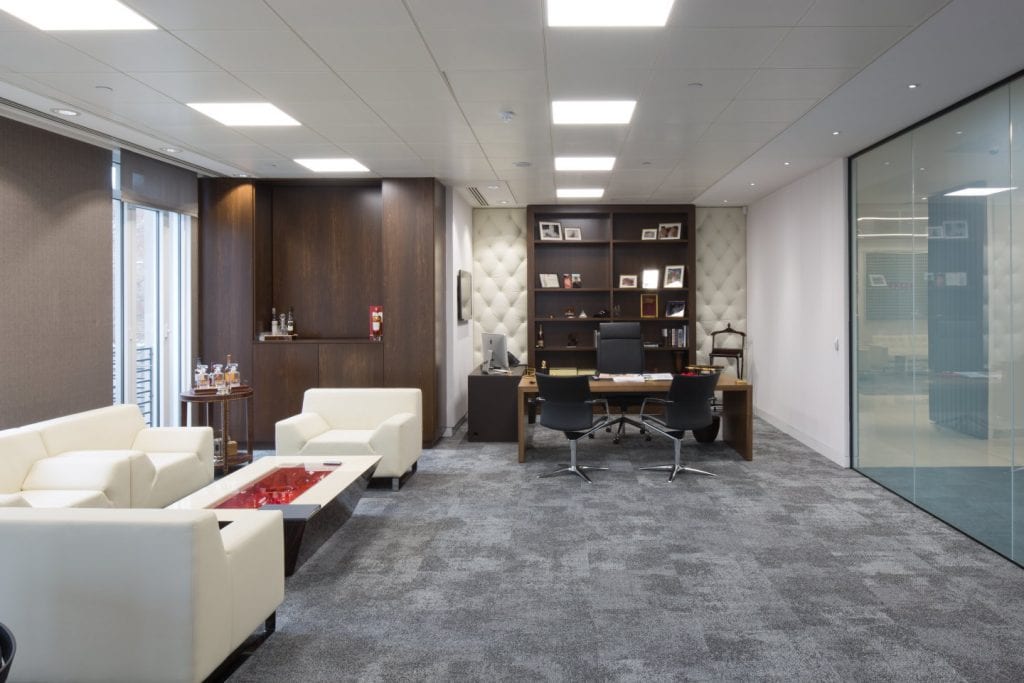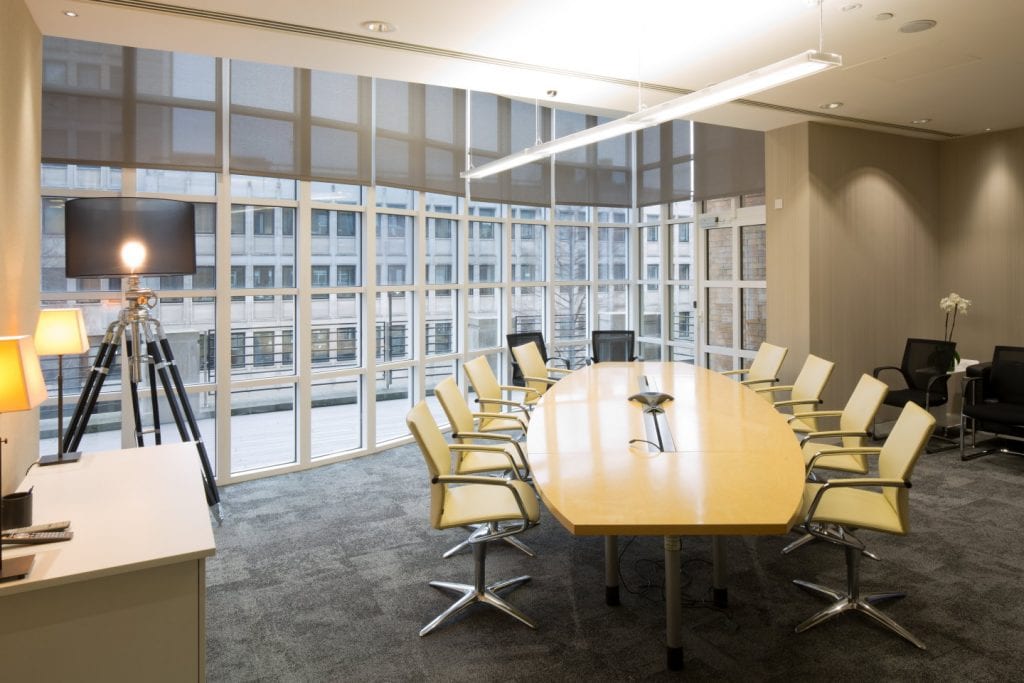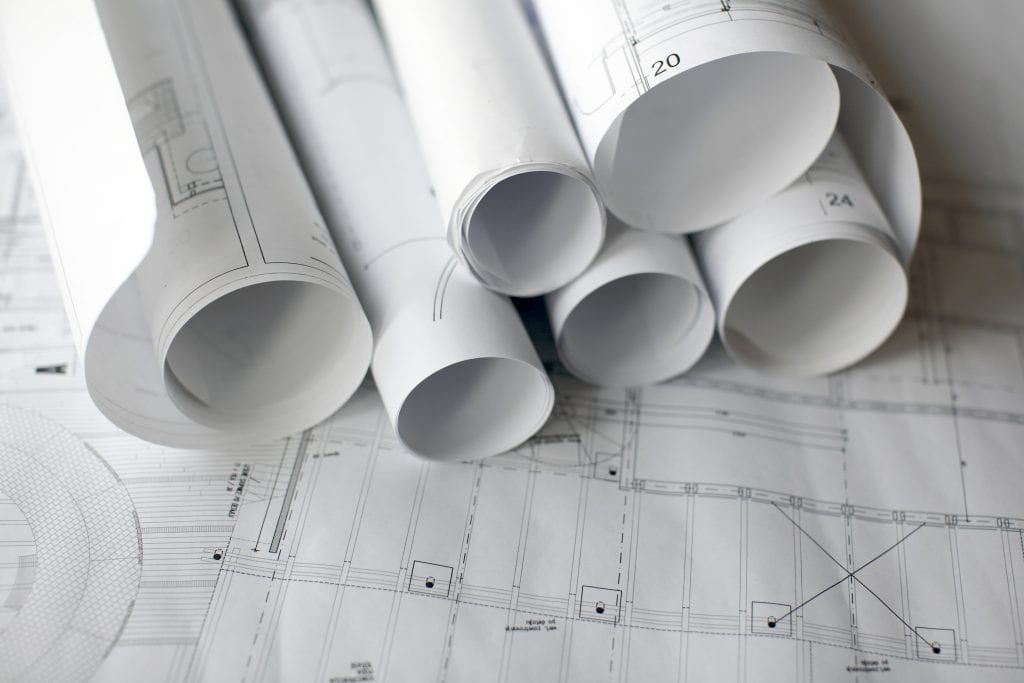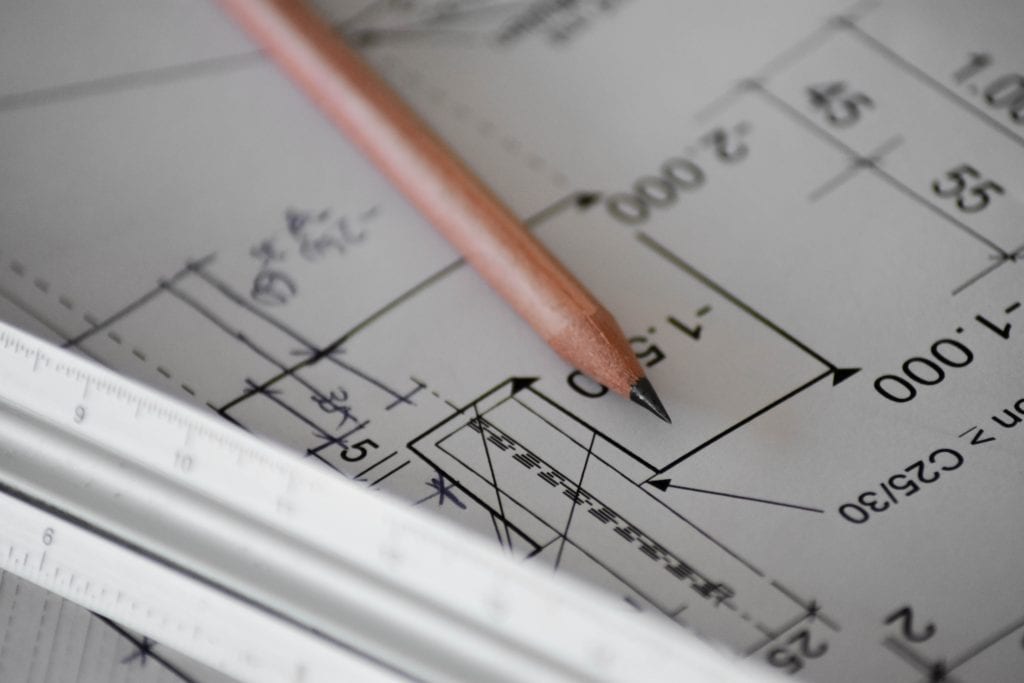At SKK Design we manage business office fit out and relocations across the country and aim to understand the drivers behind the move as early as possible, understand what makes your business and your staff tick, and create something unique, practical and delivered on time.
We have extensive experience in assembling a team of consultants whose technical designs we integrate into our interiors and architectural package and building contractors if required – giving you the choice of a one stop consultancy. We only recommend companies we have worked with and that we rate, thus reducing the risk to your business.
Not sure where to invest your budget for its best return on investment? We utilise your construction budget where it’s needed most, ensuring you get the most out your Capex.
Don’t have the time to establish what FF&E you have in your inventory, or procure furniture and fixtures? We can manage this process, including coordination of office moves and furniture quality checks and final installation.
The key stages of SKK Design’s office fit out and refurbishment projects can be summarised as follows:
Preparation and Brief
This is where we want to gain detailed understanding of your needs. Examples of these are:
- What are the principal reasons for the refurbishment?
- Budget
- Programme
- Open plan vs cellular
- Collaborative partnerships
- Green initiatives
- Are there any specific requirements such as meeting spaces, new facilities for staff, lifts, external upgrades, heating lighting and cooling
- Breakout spaces
- Key inter-departmental considerations
-

Concept Design
The concept design stage is where our designers start to bring ideas and solutions to life through sketch proposals and visuals.
The concept design phase will include all elements of the interior including flooring, walls, furniture, artwork and both interior and (where applicable) exterior design.
It is at this stage where we can provide sensible budget fit out costs to see if items need to be added or omitted from the scheme. We can also liaise with the Facilities Manager and Landlord to assist your team with the Licence to Alter and dilapidations negotiations.
Our design team will interrogate brand guidelines and corporate identify to understand whether you have specific requirements when it comes to furniture colours, carpets, blinds and AV screens. The concept design phase will also cover key points such as sustainability objectives, health and safety strategies, green initiatives and accessibility for disabled staff members and visitors.
We can help you to envisage the final interior design using mood boards, sketch proposals and visuals created on our expert design software and VR technology.
-

Developed Design
This takes the concept on to a stage that can meaningfully involve other consultants and builders. Building Regulations and British Standards considerations are factored into an evolving design, the various elements of the scheme are broken down into packages and the integration of technical considerations and usability of the building are streamlined into the architectural pack.
As mentioned, SKK Design are happy to recommend and manage specialist design team consultants as required – these may be cost managers, MEP and catering consultants and structural engineers.
Our designs not only look resolved and authentic; the services design and installation, which can cause ongoing problems if not thought through at an early stage, are co-ordinated with the architectural process, allowing practical operation and maintenance.
The finishes palette and FF&E (furniture, fixtures and equipment) items are cross referenced and scheduled at this stage, thus adding clarity to budget. We can, if required, source all new furniture and create an inventory of all your business fixtures and equipment.
If required, SKK Design are happy to invite known contractors to tender for the works in addition to your own recommendations to give comparable costs.
We can assist with Moves Management and phasing strategies, minimising disruption to your business and understanding and planning for assets which will be moved across post (or during) construction. We can also obtain quotes from trusted business moves contractors at this stage.
-

“Making best use of an existing space needs pragmatism and an innovative approach to making the space work for your team and your budget.”
Adam Ferenczi, Director SKK Design
Technical Design
The Detailed Design information is evolved into a comprehensive For Construction pack that can be built, and may include numerous drawings, data sheets and schedules.
It is at this stage that contractor’s queries are answered via a series of workshops and site appraisals if needs be – we excel and communication with the client, design and construction team.
-

Construction
We then move onto the construction phase of the interior design project; this is where the SKK team can:
- Manage RFIs, analyse tender returns and recommend contractor to client team
- Manage contractors and specialists including services team
- Coordination and resolution of site challenges
- Coordinate with Building Control and Planning officers as required
-

Handover and Close Out
The final stage is the handover and close out, this is where we will collate necessary documentation and review the project. We will also review and manage construction quality and in the case of any defects, our team will handle this and organise the next steps accordingly.
We manage the sub-contract team and collate and issue a consolidated detailed As Built and operations & maintenance files to you, so your team have the long term benefit of knowing what was installed where.
-

Please see a link below to our Chiswick Tower project
https://kuula.co/share/5snmH?logo=1&info=1&fs=1&vr=0&sd=1&thumbs=1
Want to find out more about our previous office fit out and relocation projects across London and Essex? View our case studies to gain a better understanding as to what our team can offer you.
