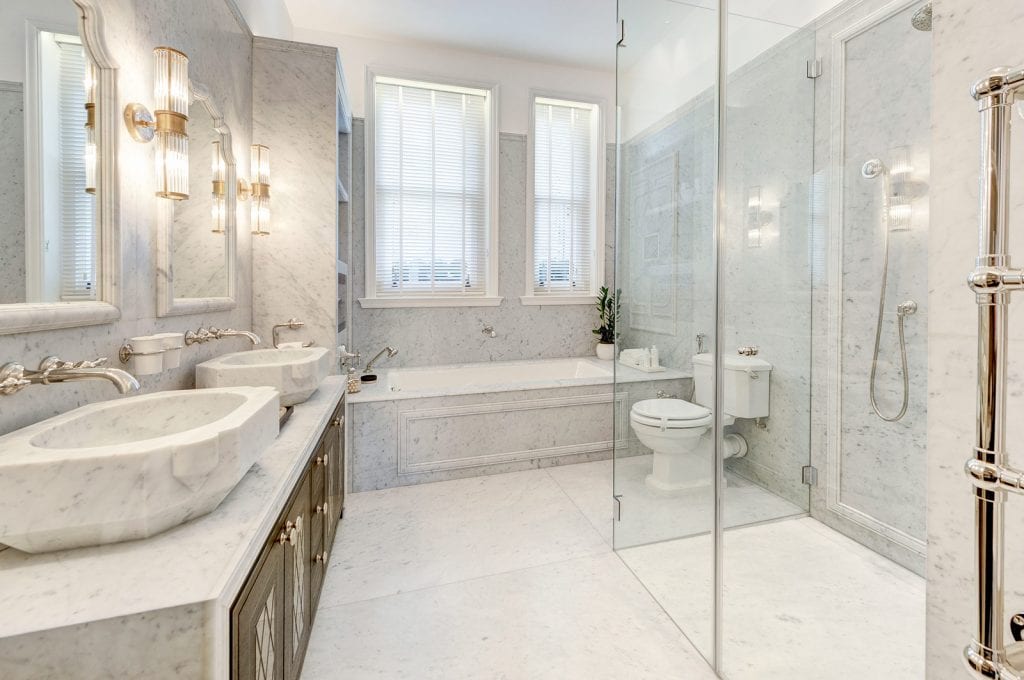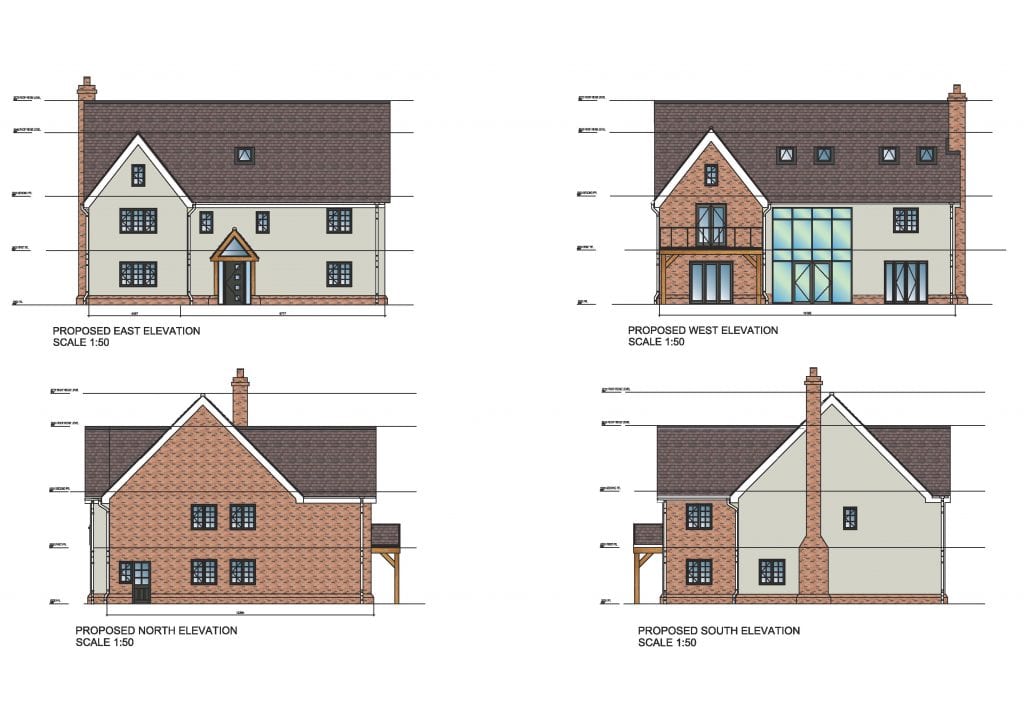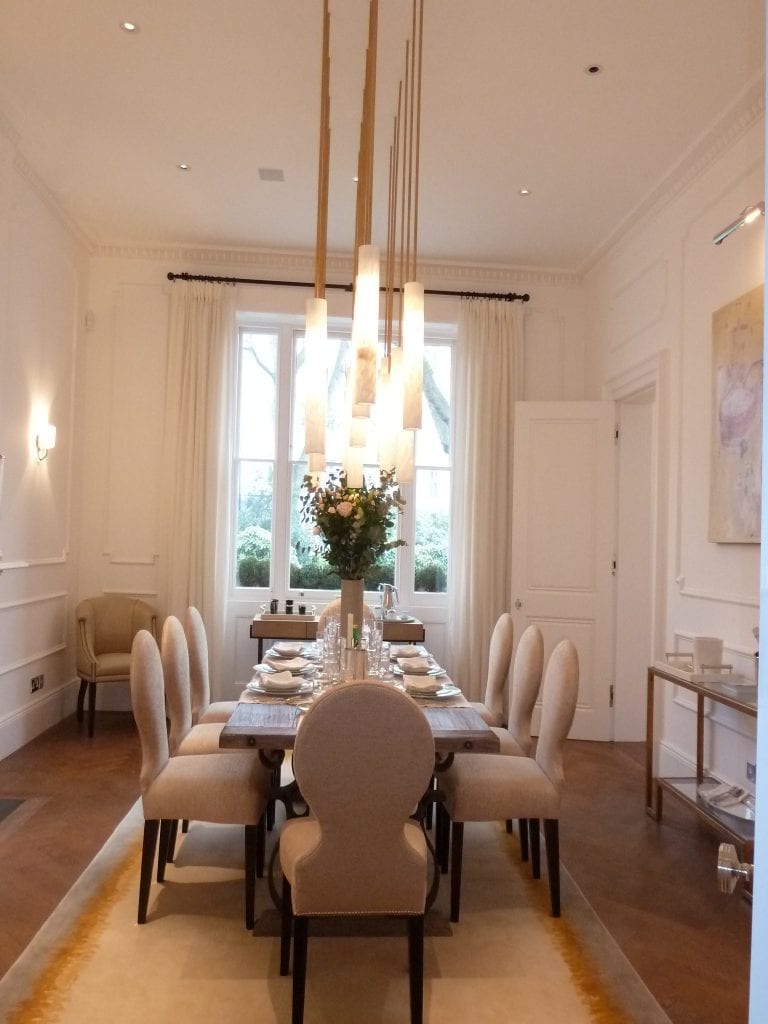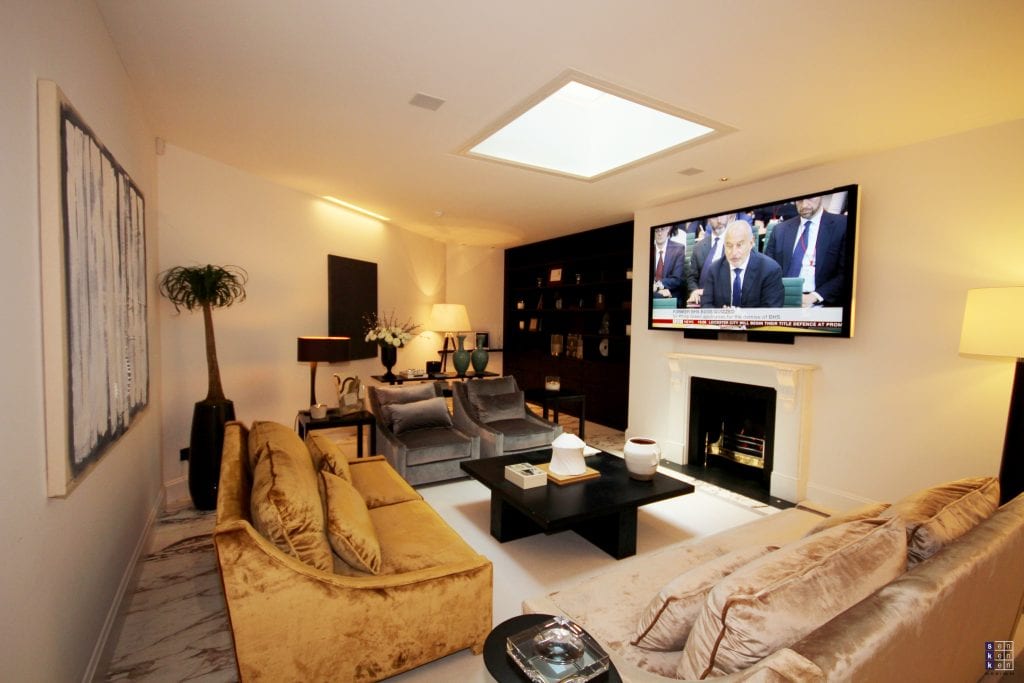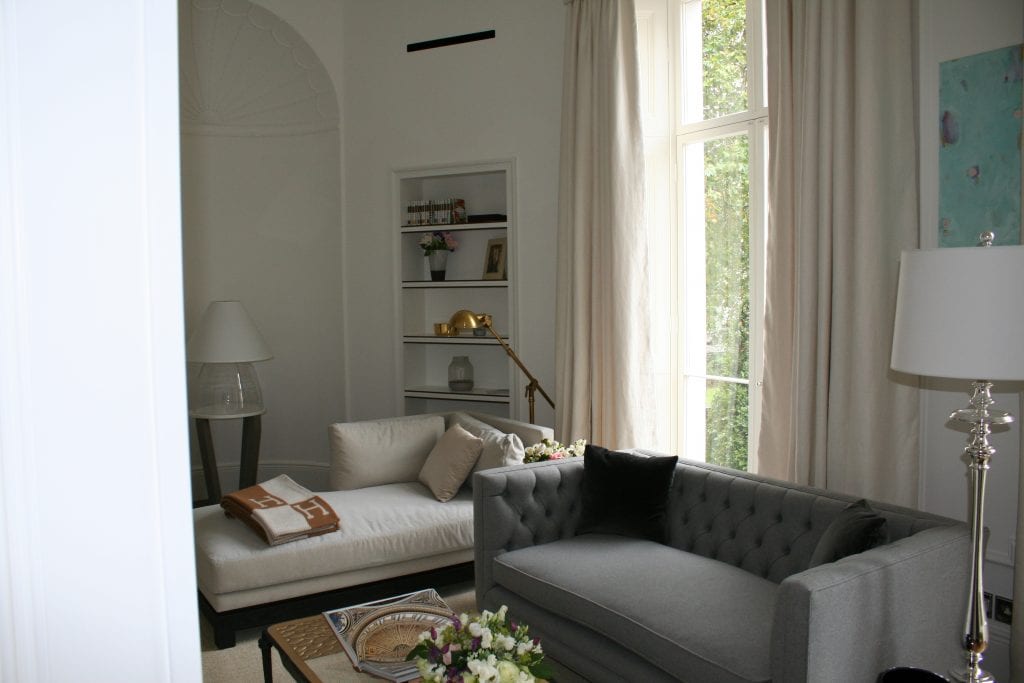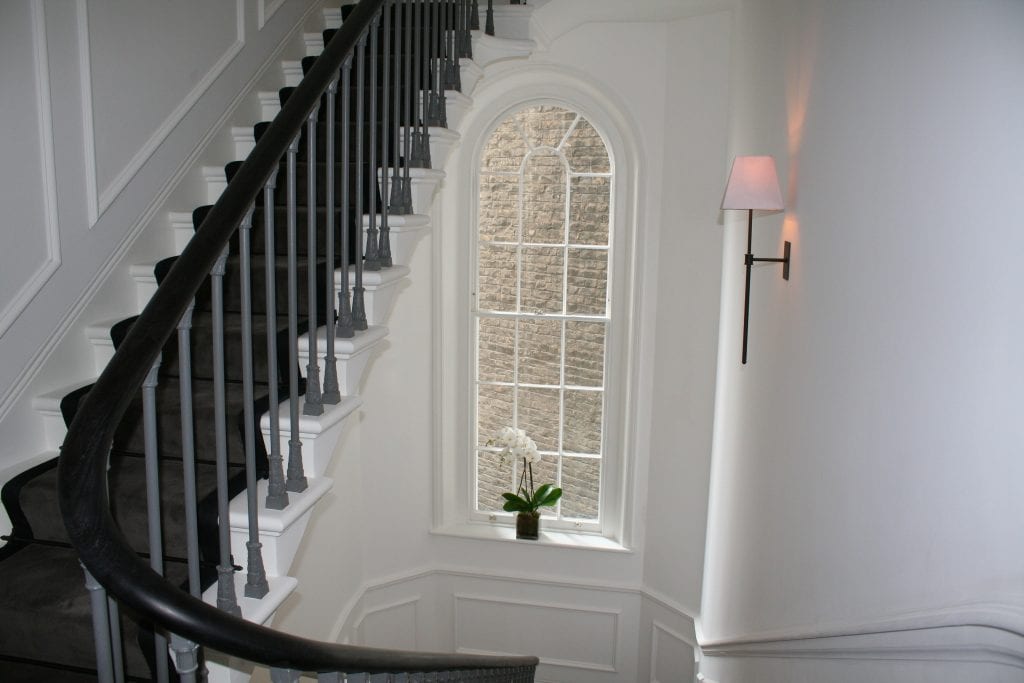Housing renovation and redevelopment is undergoing massive change in the UK and offers great potential for homeowners and developers. A combination of changes to the Planning arrangements with both relaxations and restrictions combined with a lack of suitable stock has resulted in many homeowners deciding to develop rather than move home. Unsure where to spend your budget? We are leading interior designers in London and Essex, providing high quality architectural design solutions for residential properties. We know where it’s important to spend and where it’s important to be prudent, ensuring you achieve added value to your property
We can help with everything from choosing the right team of experienced contractors for your project, to fixing existing issues in your home such as poor heating, lighting, extraction and traffic noise.
Want to minimise stress throughout construction? We understand and accommodate the interaction between all parties which greatly reduces the worries of a construction project taking place at home.
To ensure a world-class interior design service for your residential property with all areas covered, our interior and architectural design team has a standard procedure to take you through the entire process.
Preparation and Brief
The first step is geared towards us understanding what you want to achieve, when, at what cost and with which members of the delivery team. Perhaps it’s an improved kitchen, an open plan living space, extension for a new gym, a garden studio or maybe you just want to make better use of your existing layout.
During this stage, we will work out an approximate budget for the project with you and our designer will begin to consider solutions as well as practicalities for the works and how this will fit in with your schedule with minimum disruption to the home life. As part of our preparation work, we will visit the site location to undertake due diligence and complete a full survey.
-

Concept Design
The concept design stage is where our designer will start to bring ideas and solutions to life through sketch proposals and visuals. We will also consider the environmental impact of the project and suggest various green initiatives such as PV panels, grey water systems, efficient insulation and recycled building materials. The concept design phase will include all elements of the interior including flooring, walls, furniture, artwork and both interior and (where applicable) exterior lighting design.
-

“We were looking for a functional solution that optimised our desired layout, whilst delivering an empathetic design within the Conservation Area in order to meet the exacting local residential Planning obligations. SKK Design team took due cognisance of the local environment and liaised with the planners to generate several options for consideration. The preferred solution was embraced by the planners, exceeded our expectations and was welcomed by the neighbours.”
Private residential client
Developed Design
Once we have a finalised concept and interior design plans, we move onto the developed design stage which may include:
- Commence Planning negotiation
- Commence Listed Building Consent application
- Conservation Area approvals
- Building Control engagement
- Services coordination – how the building works for lighting, ventilation, heating and cooling
- Structural design
- Development of full plans detailing General Arrangement, Reflected Ceiling, Flooring, Power and Data
SKK Design usually lead the design team – we will work with or lead specific service consultants, depending on client preference.
-

Technical Design
The technical design stage is where we create a set of detailed working drawings and schedules for the project based on those created in the earlier stages, with the addition of internal elevations, sections, and engagement of the consultant team.
During this stage of the works we may manage any Party Wall and Rights of Light surveys and asbestos management as required.
-

“I have worked on a number of residential projects SKK Design over the last 5 years. They are a very creative team and take their projects very seriously. I would have no hesitation in recommending their services.”
Private mixed use developer
Construction
We analyse and make recommendations for tender returns, and once a contractor has been appointed, manage issues on site via regular visits and an RFI process, work to coordinate the resolution of any site challenges in addition to liaising with Building Control and Planning officers as required.
We are also able to manage the work in stages in order to suit your domestic situation to minimise inconvenience to your family.
-

Handover and Close Out
The final phase of the project is the handover and close out. We will inspect the quality of the installation and log any defects and incomplete works as required. Where applicable, we agree an approved level of finish. These issues are monitored and checked to ensure that they are completed to the satisfaction of our client and ourselves.
We manage the sub-contract team and collate and issue a consolidated detailed As Built and operations & maintenance files to you, so your team have the long term benefit of knowing what was installed where.
-

Want to find out more about our previous residential projects across London and Essex? Check out our recent case studies
