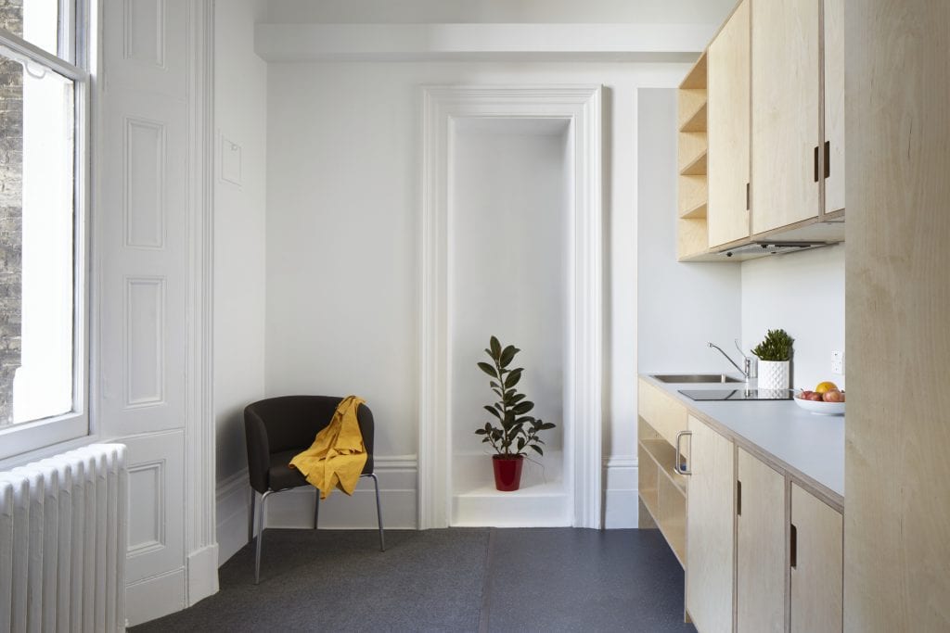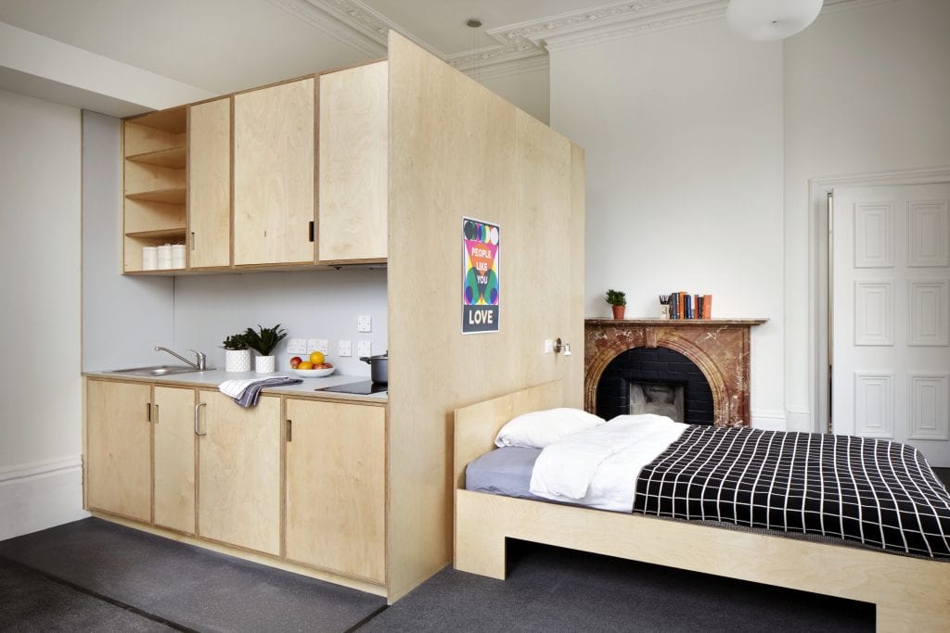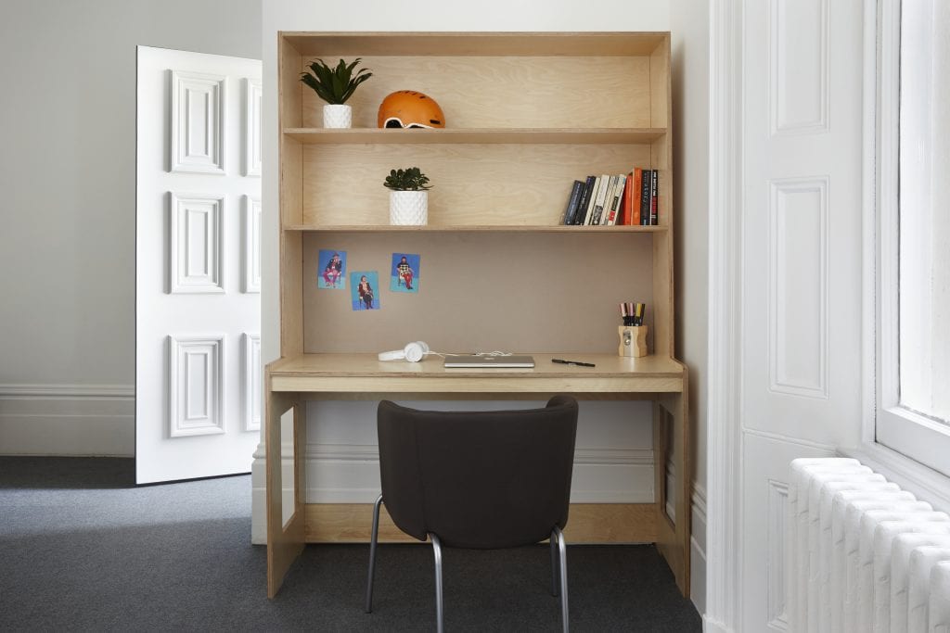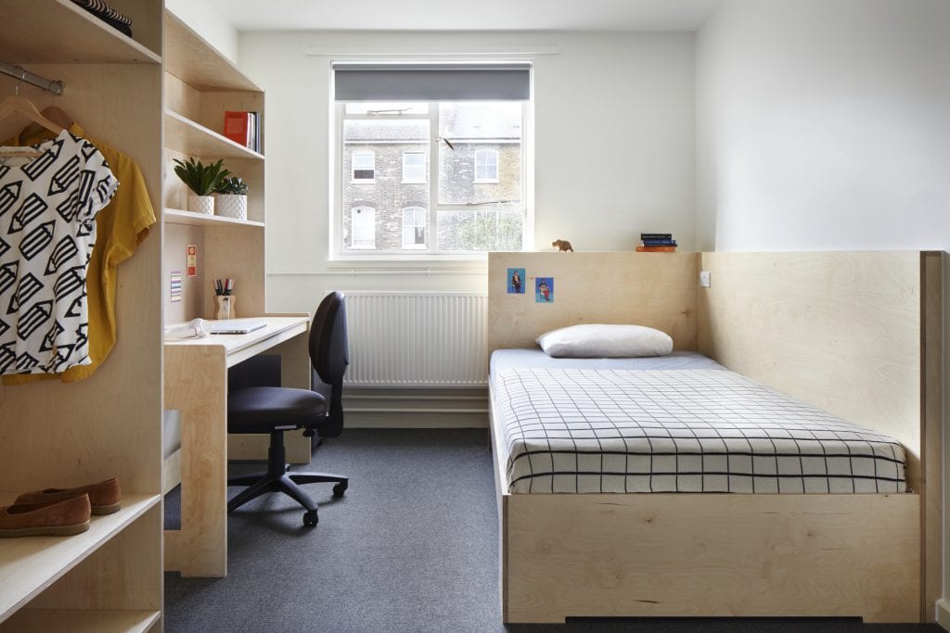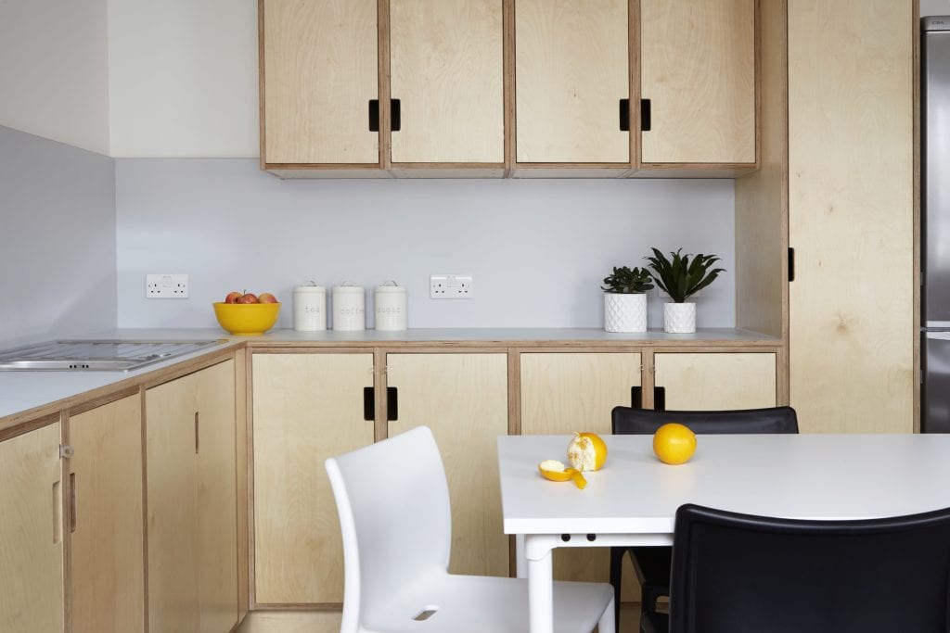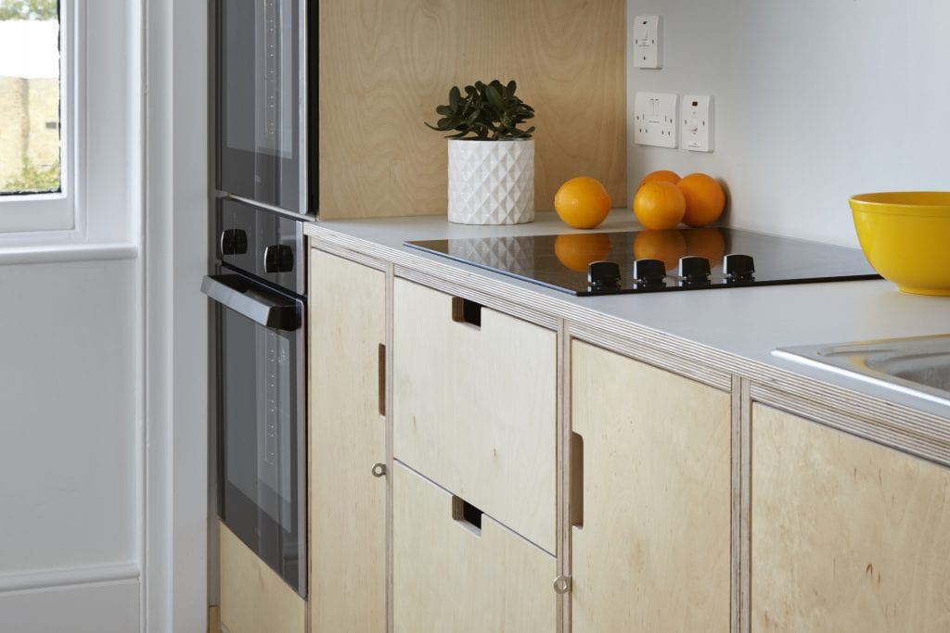Student accommodation is experiencing massive growth across the UK. There is an opportunity for investors, property developers and universities to offer a better standard of accommodation to students – quality student accommodation is a major factor in students’ selection of universities.
It is therefore vital to find a balance between room design and communal spaces right. Our team can provide a variety of different room configurations to ensure your rentable value is maximised.
Trying to maximise the return on investment from your budget? We drive value engineering through design while balancing a realistic but aggressive programme.
If you’re in need of a fast turnaround, we can help. Our team are 20% faster than industry standard at turning projects around. So if you’re worried about disruption during term time, we’re also able to accommodate a finite design delivery period, outside of term.
We’ve worked on several student residential design projects across London and Essex, and so our team are familiar with this industry.
To ensure no detail is left missed, we operate our design projects on a stage-by-stage process?
Preparation and Brief
This is where we want to gain detailed understanding of your needs. Examples of these are:
- What are the principal reasons for the refurbishment?
- Budget
- student and staff headcount
- number of rooms required and facilities therein
- common rooms
- communal kitchens
- accessibility considerations
- Programme
- Collaborative spaces
- Green initiatives
- Laundrettes
- car parking
- security design
- Connectivity and IT
- Occupation whilst the project progresses?
- Lifts, gym, cycle stores, bar
- External and breakout spaces
- Smoking areas
- Servicing logistics
-

Concept Design
The concept design stage is where our designers start to bring ideas and solutions to life through sketch proposals and visuals.
The concept design phase will include all elements of the interior including flooring, walls, furniture, artwork and both interior and (where applicable) exterior lighting design.
It is at this stage where we can provide sensible budget fit out costs to see if items need to be added or omitted from the scheme.
The concept design phase will also cover key points such as sustainability objectives, health and safety strategies, green initiatives and accessibility for disabled staff members and visitors.
We can help you to see what the students will see through use of mood boards, sketch proposals and visuals created on our expert design software and VR technology.
-

“We have worked with SKK Design on numerous occasions developing different properties and have always found them to be professional and efficient. They always go that extra mile to push Planning or design boundaries to achieve the very best outcome for the client.”
Darren Taylor, Managing Director – DTA
Developed Design
This takes the concept on to a stage that can meaningfully involve other consultants and builders. Building Regulations and British Standards considerations are factored into an evolving design, the various elements of the scheme are broken down into packages and the integration of technical considerations and usability of the building are streamlined into the architectural pack.
SKK Design are happy to recommend and manage specialist design team consultants as required – these may be cost managers, MEP and catering consultants and structural engineers.
Our designs not only look resolved and authentic; the services design and installation, which can cause ongoing problems if not thought through at an early stage, are co-ordinated with the architectural process, allowing practical operation and maintenance.
The finishes palette and FF&E (furniture, fixtures and equipment) items are cross referenced and scheduled at this stage, thus adding clarity to budget and. If required, a tender set of drawings to allow comparable contractor quotes.
If required, SKK Design are happy to invite known and trusted contractors to tender for the works.
-

The Detailed Design information is evolved into a comprehensive For Construction pack that can be built, and may include numerous drawings, data sheets and schedules.
It is at this stage that contractor’s queries are answered via a series of workshops and site appraisals if needs be – we excel and communication with the client, design and construction team.
-

“Designing student accommodation is fulfilling as we understand that this may be the student’s first home away from home. We are creating a space where they can continue their development and studies in an appropriate environment.”
Adam Ferenczi, Director SKK Design
Construction
We then move onto the construction phase of the interior design project; this is where the SKK team can:
- Manage RFIs, analyse tender returns and recommend contractor to client team,
- Manage contractors and specialists including services team
- Coordination and resolution of site challenges
- Coordinate with Building Control and Planning officers as required
-

Handover and Close Out
The final stage is the handover and close out, this is where we will collate necessary documentation and review the project. We will also review and manage construction quality and in the case of any defects, our team will handle this and organise the next steps accordingly.
We manage the sub-contract team and collate and issue a consolidated detailed As Built and operations & maintenance files to you, so your team have the long term benefit of knowing what was installed where.
-

Interested in viewing some of our previous student accommodation design projects across London and Essex? View our recent case studies
