We live in a world of increasing stuff. Our houses are crammed with kitchen appliances, gadgets, knick-knacks and fast-fashion clothes. The weight of this clutter can affect not only how you feel about your home, the environment but also your mental health as the weight of clutter stresses and weighs us down.
There is a cost: mental, emotional and environmental – to our consumption. The attractiveness of flatpack items and fast fashion in terms of cost and being trendy are moving us away from buying items for life. In the UK alone, more than a million tonnes of clothes are disposed of each year with 300,000 tonnes going to landfill or being burnt. While many try and recycle, only 1% of fibres used to make clothes are recycled to make into new clothes.
Obviously we need things to get through our daily lives but we can all do more to ensure we are buying consciously. There are three relatively straight-forward steps to becoming more mindful about what we buy and use in our homes. The first step is to take a look at what is in your home today. You may be surprised to find the things that are already in your home, stored away. The second step is, having audited and edited those items, to create a home that allows you to manage and store your belongings that is practical and makes sense to your family. Finally you need to create a process for dealing with incoming items.
Culling the clutter
Most people find the idea of decluttering daunting. There are a myriad methods of decluttering but the key is to see this as a journey, not a single day. The first thing to do is to audit your home. Pull everything out and work out what is working, what is working for you, what you want to keep and what you want to dispose of. Here are some simple tips to start:
– Create a plan of attack and actually stick to it. It is easy to be overwhelmed but if you approach it bit by bit, you can achieve your goal. Tackle a room (the bathroom or the kitchen) or a type of item (your books or out-of-date food) every day or each weekend. Even do one thing on day one, two on day two and so on.
– Create a system for sorting items – keep, rubbish, donate, sell – and follow through on those categories. Otherwise the temptation is to simply move things from one box or place to another. Set this up before you start so you can easily process things. Use bin bags or boxes to easily store these items once you have made the decision.
– For items you are on-the-fence about or that hold sentimental value, put them in a box, marked with the date and store them. This gives you the ability to see whether you actually use the giant platters for the parties and whether you really miss that novelty sombrero when it isn’t directly in your line of sight.
– Consider how to find a home for or dispose of your items responsibly. Many charity shops are overwhelmed with goods, have a conversation with your local charity teams about what items are useful for them, look for some of the lesser known charities who may need specific items; look online and on social platforms for Free or Recycle/Upcycle sites; there are specialist companies and council sites that can help with broken electrical equipment – some even can generate you a little cash!
Putting it in its place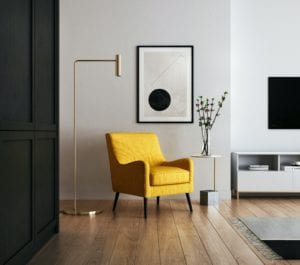
Having removed items that you no longer want, it is time consider how to stop them from building up again. To do this you need a system.
“A place for everything and everything in its place” is an axiom for a reason. Creating places to put things is key to controlling clutter. Review your storage areas like cupboards and drawers. Are they properly set up to help you easily keep things organised in a way that makes sense to you? There are a lot of storage products out there so find the ones that fit your lifestyle and don’t forget the magic of labels to help you see what you have.
Creating a beautiful and stylish place for things to helps deliver an organised life without sacrificing your design and the feel of your home. A stylish receptacle for keys, coins and glasses at the front door; a shoe rack to keep shoes organised; a coat rack with labels for each member of the family. It doesn’t need to be fancy, just think it through for your family and how you live your life.
Also consider a policy of “One item in, one item out”. No new items unless something has left the premises. If you are trying to downsize, consider making it more than one item out. There are inevitably times of the year where there will be large influxes of things – Christmas and birthdays, for example. Consider how to balance your gifts to other family members or even to give in other ways – make gifts, give a memory or experience. Sometimes time is the greatest gift we can give.
Look at having a capsule wardrobe. There are many books, blogs and videos on how to achieve this, but having a wardrobe that is designed to work well together is a great step to ensuring that you can keep your clothes from proliferating.
Designing for clean lines
There are thousands of products available that will help you stay organised. The point is to ensure that you have built-in sensible, accessible places for the things you use day-to-day. There is no point putting things in the attic if you can’t access them or find them.
When designing your home for a clutter-free life, look for streamlined surfaces and practical storage solutions. More storage isn’t about more things, it is about ensuring that you can put things away: think labelled bins where the children can put their toys, for example. A new trend is to help children to organise by colour which while being practical is also beautiful from a design perspective. Use boxes and bins to separate and control items – you will always be able to find the remotes if they have a specific place where they live.
Consider your vertical space too. This gives you the option to not only create the illusion of a bigger space by lifting things up off the ground but to expand your storage space. You can increase your storage options too by using furniture like ottomans that have built-in storage or storage behind larger furniture such as mirrors and sofas.
Remember, the key to using less stuff in your home is to consider its role. Ask yourself: will you need to create space for it? Does it add to your life in some specific way? Is there another way to achieve the sense of having that item that takes less space (a photo perhaps)?
When looking to be more responsible in creating a clutter-free home, we actually don’t need to be more organised or create more storage and we certainly don’t need more products to organise us. We need to think more about the things we surround ourselves with on a daily basis and how we incorporate them into our homes so they are controlled rather than overwhelming and controlling us. Being more mindful about our consumption and what is in our environment can create a clutter and stress-free environment at home, decrease landfill and still give us a beautiful and practical place to live.

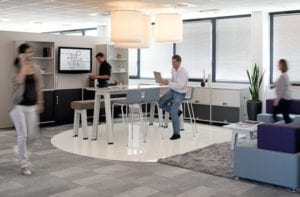 Office designs have previously focused on time efficiency, putting everything at easy reach. In todays thinking, the desire to enable incidental movement for employees is important in helping them with their health goals.
Office designs have previously focused on time efficiency, putting everything at easy reach. In todays thinking, the desire to enable incidental movement for employees is important in helping them with their health goals.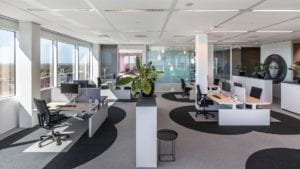 The reality is that, at some point, we will have to go back to the office. For many, working from home is not a long-term solution. Either the job itself isnt possible long-term from home or the home environment is not conducive to long-term working. Most importantly though, for many of us, work is a social, community-led activity. We miss being with our colleagues. We miss those informal run-ins in at the coffee machine. We miss the separation between work and home lives.
The reality is that, at some point, we will have to go back to the office. For many, working from home is not a long-term solution. Either the job itself isnt possible long-term from home or the home environment is not conducive to long-term working. Most importantly though, for many of us, work is a social, community-led activity. We miss being with our colleagues. We miss those informal run-ins in at the coffee machine. We miss the separation between work and home lives.
 There is no doubt that smell has a tremendous pull on human beings. Scent has the ability to transport us, move us and motivate us. Different industries have used smell to promote sales for decades from the basic of the smell of baking bread or roasting coffee when showing your home when it is for sale to Shanghai Tang who famously use a signature scent in their stores.
There is no doubt that smell has a tremendous pull on human beings. Scent has the ability to transport us, move us and motivate us. Different industries have used smell to promote sales for decades from the basic of the smell of baking bread or roasting coffee when showing your home when it is for sale to Shanghai Tang who famously use a signature scent in their stores.
 It is important to remember that the use of aromatherapy in the office is contentious. Some people are allergic, others may find the scent unsettling or simply unpleasant. Some scents are not appropriate for those who have medical issues or are pregnant. It is also important to consider spillage and technical equipment interference.
It is important to remember that the use of aromatherapy in the office is contentious. Some people are allergic, others may find the scent unsettling or simply unpleasant. Some scents are not appropriate for those who have medical issues or are pregnant. It is also important to consider spillage and technical equipment interference.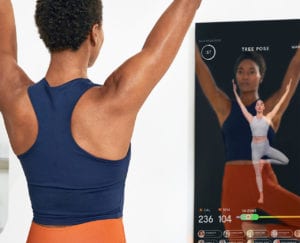
 The new generation of high-tech bikes and treadmills take the experience of biking and running to a new level. They bring features that make feel like you are running or biking outside following an actual trainer. Their touchscreens don’t just show Netflix or moving graphics, they offer classes that are both live and on-demand that will help you achieve your fitness goals. You can join guided classes for beginners to run a 5K or run with other participants in a high-intensity work out. Some models also auto-adjust the incline and speed that is set by the class trainer so your workout challenges you and builds fitness.
The new generation of high-tech bikes and treadmills take the experience of biking and running to a new level. They bring features that make feel like you are running or biking outside following an actual trainer. Their touchscreens don’t just show Netflix or moving graphics, they offer classes that are both live and on-demand that will help you achieve your fitness goals. You can join guided classes for beginners to run a 5K or run with other participants in a high-intensity work out. Some models also auto-adjust the incline and speed that is set by the class trainer so your workout challenges you and builds fitness.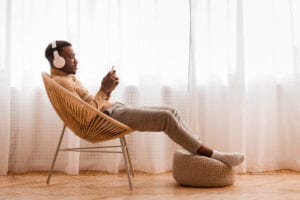

 From the sails of the Sydney Opera House, the curves of the Empire State Building, the soaring spire of the Oriental Pearl Tower in Shanghai or the uplifting dome of St Pauls Cathedral, the world is full of iconic buildings that broke moulds, drove innovation and inspired new buildings around the world. Great names like Foster, Gehry, Utzon, Wren and Eisenman are at the forefront of architectural design for their time, changing the way we live and the buildings we live in.
From the sails of the Sydney Opera House, the curves of the Empire State Building, the soaring spire of the Oriental Pearl Tower in Shanghai or the uplifting dome of St Pauls Cathedral, the world is full of iconic buildings that broke moulds, drove innovation and inspired new buildings around the world. Great names like Foster, Gehry, Utzon, Wren and Eisenman are at the forefront of architectural design for their time, changing the way we live and the buildings we live in. Going green around the world
Going green around the world