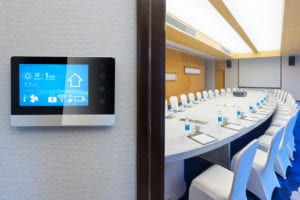The pendulum of interior trends has swung between minimalism and maximalism for an age and while neither will ever be genuinely off-trend, they can both go incredibly wrong. It’s essential to understand the features of each style that has given rise to their longevity.
Let’s explore how you can rock the all or the nothing!
Why minimalism works:
Minimalism works so well because it offers your space two primary features of design: total functionality and a bold starkness. Creating a minimalist interior is a foolproof way of evoking a feeling of space to breathe and a gathering of your thoughts without the anxieties overcrowding can bring. 
How can I encourage minimalism?
Less is always more so exercise a level of restraint when choosing what to display on open shelving. Pare down your items until you’ve only a select few visible, alternate these if you like, but only have a handful visible at any one time. Remember the spaces surrounding can be as important as the focal ponts themselves. Consider your interior as your own personal art gallery mix it up when you’re bored with the current exhibition!
Celebrate the architectural bones of your house. Minimalism should be about exposing what’s underneath so use this opportunity to design around the features of your home, rather than to conceal them. Practicality goes hand in hand with minimalism, so make sure you’re using the most of the space your home has to offer, before welcoming in anything extra.
Practice the ‘less is more’ philosophy in your daily life not just in your interior spaces, and you’ll find it transferring across to other aspects of your life seamlessly.
Why maximalism works:
We adore the unlimited versatility of maximalism. You can fill every square foot of a wall with artwork, and it will still look on-trend. However, the secret of maximalism is forgetting what you’ve read, heard and know about design and filling your space will the pieces you love. This is incredibly important, as you’re going to be surrounded by them all the time.
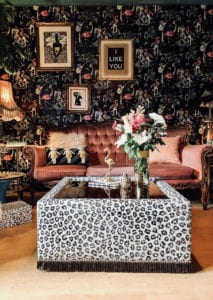 Our only guidelines would be to take a uniform approach to an entire space, rather than just one area of your interior. As mentioned above it’s all or nothing!
Our only guidelines would be to take a uniform approach to an entire space, rather than just one area of your interior. As mentioned above it’s all or nothing!
How can I encourage maximalism?
Create a gallery wall! A signature feature of the maximalist style. Fill your wall with bright, colourful pieces of varying shapes, sizes, and frames. Again, avoid listening to design trends and go with what you think looks good!
Go vintage! Maximalism is a fantastic opportunity to try a boho or eclectic style, and your local vintage furniture dealer will almost definitely have something that could be used as a feature piece for your space. While it might be risky, it’s important to remember that committing to maximalism can pay off incredibly. So why not!
While we’ll always have a soft spot for simple elegance in design, we’ll never shy away from using bold patterns.
Regardless if you want to go down the minimalist route, or express your personality with the brashness of maximalism, it’s your choice get in touch today and see how we could help you!

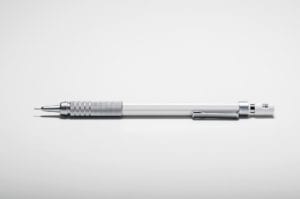
 Think about warehouses, exposed brick, beams and formwork, metal roofing and wood flooring that bears the marks of time. You’ve probably already got the exact image in your head. When did this style weave its way into our psyche? Is there a name for it?
Think about warehouses, exposed brick, beams and formwork, metal roofing and wood flooring that bears the marks of time. You’ve probably already got the exact image in your head. When did this style weave its way into our psyche? Is there a name for it?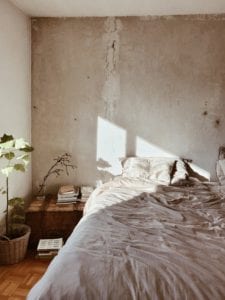 Simplicity & Minimalism
Simplicity & Minimalism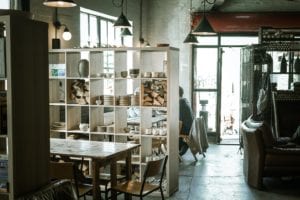 The premise of industrial design lies in its celebration of materials that would usually be disregarded. The style is not about shinier or brighter; it’s about creating a raw look that doesn’t have an ‘off the shelf’ feel. Think ageing metals, stressed fabrics and matte finishes. Combine metal with wood to create interesting contrasts that create a lasting effect. These materials, when combined, can make old materials look entirely new, and freshen an entire space.
The premise of industrial design lies in its celebration of materials that would usually be disregarded. The style is not about shinier or brighter; it’s about creating a raw look that doesn’t have an ‘off the shelf’ feel. Think ageing metals, stressed fabrics and matte finishes. Combine metal with wood to create interesting contrasts that create a lasting effect. These materials, when combined, can make old materials look entirely new, and freshen an entire space.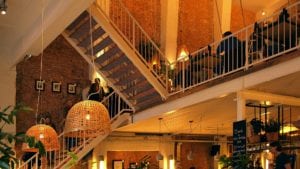 As well as a place for meetings and informal catch-ups a well-designed break-out space makes sense from an organisational perspective too. It creates a place for stimulating conversation, with impromptu discussions, often leading to the best ideas, which then spread to support projects within the workplace. The impact of a break-out space is incredibly influential and should not be dismissed as ‘just a lunch spot’.
As well as a place for meetings and informal catch-ups a well-designed break-out space makes sense from an organisational perspective too. It creates a place for stimulating conversation, with impromptu discussions, often leading to the best ideas, which then spread to support projects within the workplace. The impact of a break-out space is incredibly influential and should not be dismissed as ‘just a lunch spot’. Still, many modern offices forget their workforce will function better after a break, with the notion often being lost during the busy working day where time pressures are felt. However, by using foresight, and encouraging a time-out in a well-designed space productivity will increase, as time away from the screen offers employees a time to refresh returning more alert and relaxed, the more consideration put into the break-out space, the more productive and alert a company’s workforce will be. And, as a company’s office space will say a lot about the company, creating a variety of spaces, like a break-out area companies give themselves the best opportunity to retain key staff and attract great new talent. This could include filling your break-out area with comforts from the home, which offer a connection with space reminding staff to switch off. Other ideas include bringing in elements from the natural environment, timber benches, warm lighting and cosy furniture. They all combine together to provide a relaxed feel, full of comfort and relaxation.
Still, many modern offices forget their workforce will function better after a break, with the notion often being lost during the busy working day where time pressures are felt. However, by using foresight, and encouraging a time-out in a well-designed space productivity will increase, as time away from the screen offers employees a time to refresh returning more alert and relaxed, the more consideration put into the break-out space, the more productive and alert a company’s workforce will be. And, as a company’s office space will say a lot about the company, creating a variety of spaces, like a break-out area companies give themselves the best opportunity to retain key staff and attract great new talent. This could include filling your break-out area with comforts from the home, which offer a connection with space reminding staff to switch off. Other ideas include bringing in elements from the natural environment, timber benches, warm lighting and cosy furniture. They all combine together to provide a relaxed feel, full of comfort and relaxation.
 However, excellent acoustics don’t need to be expensive, especially when they’re integrated at the beginning of the design process.
However, excellent acoustics don’t need to be expensive, especially when they’re integrated at the beginning of the design process.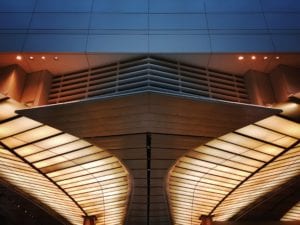
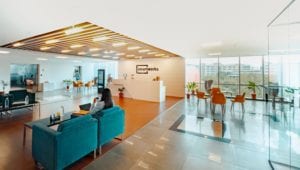
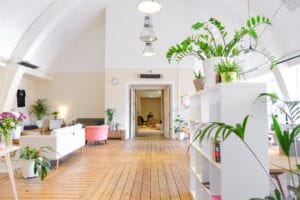 Co-working as a business concept has transformed office design and it’s here to stay. While a collaborative space can lead to an increase morale and creativity, businesses and FM’s must balance the relationship of collaborative spaces and individual working areas.
Co-working as a business concept has transformed office design and it’s here to stay. While a collaborative space can lead to an increase morale and creativity, businesses and FM’s must balance the relationship of collaborative spaces and individual working areas.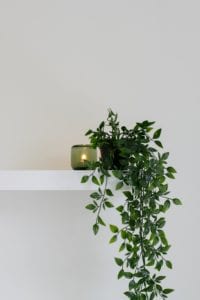 This beautiful quote from British designer Alexander McQueen is now more relevant than ever, as we come to realise how the time spent in solace but surrounded by nature, can feed our creativity. It has the power to remind us of what is truly important and when we combine the elements of our natural world with great design, we open ourselves to incredible possibilities.
This beautiful quote from British designer Alexander McQueen is now more relevant than ever, as we come to realise how the time spent in solace but surrounded by nature, can feed our creativity. It has the power to remind us of what is truly important and when we combine the elements of our natural world with great design, we open ourselves to incredible possibilities.
