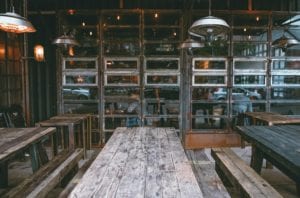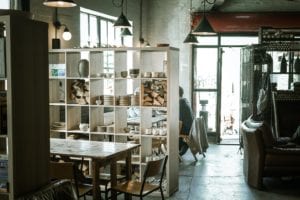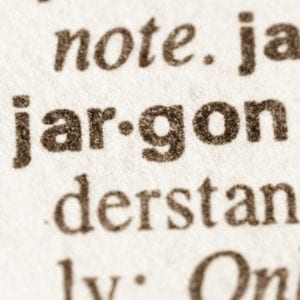 From the sails of the Sydney Opera House, the curves of the Empire State Building, the soaring spire of the Oriental Pearl Tower in Shanghai or the uplifting dome of St Pauls Cathedral, the world is full of iconic buildings that broke moulds, drove innovation and inspired new buildings around the world. Great names like Foster, Gehry, Utzon, Wren and Eisenman are at the forefront of architectural design for their time, changing the way we live and the buildings we live in.
From the sails of the Sydney Opera House, the curves of the Empire State Building, the soaring spire of the Oriental Pearl Tower in Shanghai or the uplifting dome of St Pauls Cathedral, the world is full of iconic buildings that broke moulds, drove innovation and inspired new buildings around the world. Great names like Foster, Gehry, Utzon, Wren and Eisenman are at the forefront of architectural design for their time, changing the way we live and the buildings we live in.
There are many architects that have inspired, innovated and changed the landscapes of cities around the world. Here are three that innovated by developing structures where form followed function.
I.M.Pei
Pei was born in China, raised in Hong Kong and educated in the US. He adapted the famous adage form follows function and made it his own. He believed form follows intention and intention incorporates function.
Pei came to prominence when he won the commission to design the John F. Kennedy Presidential Library and Museum not long after Kennedys assassination. He is probably best known globally for the glass pyramid that sits at the entrance to the Louvre Museum in Paris. Other notable Pei works include the East Building of the National Gallery in Washington D.C. and the Museum of Islamic Art in Qatar. His style is characterised by geometric shapes (famously pyramids), plain surfaces and natural light.
Zaha Hadid
Born in Baghdad, Iraq but spending much of her life in London, Zaha Hadid was the first woman to win the Pritzker Prize (https://www.pritzkerprize.com/ ) in 2003.
Dubbed the Queen of the Curve, Hadid used curving facades, sharp angles and unbending materials like concrete and steel to create structures that appear soft and sturdy at the same time. The Guardian said that she had liberated architectural geometry, giving it a whole new expressive identity.
Many of her projects transform shape depending on the viewers perspective. This includes her Heydar Aliyeve Cultural Centre in Baku, Azerbaijan with its swooping faade that undulates like a sheet of graph paper.
Another famous structure is the London Aquatics Center, designed for the 2012 Summer Olympics. Demonstrating her signature undulating form, the roof also has cut-outs that allow natural light to filter in and shine across the pool.
Highlights of her work include the Michigan State University’s Broad Art Museum in the US; the MAXXI Museum in Rome; the Riverside Museum, part of the Glasgow Museum of Transport, the Beijing Daxing International Airport in China and the Al Wakrah Stadium in Qatar.
Ole Scheeren:
German-born Ole Scheerens work is challenging how we see residential blocks. He says that he designs with out of the box thinking while confronted with constraints.
Scheerens work includes the Interlace in Singapore, a 1000 apartment project that was limited by land size and height restrictions. His answer was to build a series of 24 straight buildings that were stacked on top of each other like a Jenga game. The project ultimately created more green space than it used up.
Scheeren believes that architecture is about storytelling. Good Architecture should be able to narrate stories he believes. The Interlace represents Singapore, a city-state that has solved problems with innovative thinking and works together in a collaborative way for mutual success.
His other famous works include the CCTV Headquarters, d kch (or the Big Boxer Shorts) in Beijing, and the MahaNakhon, Thailands tallest tower.
All three of these architects pushed the envelope of form while delivering buildings that are functional, intentional and in some cases seem to challenge gravity. While both Hadid and Pei have gone, the torch has been passed to a new generation of architects and their buildings stand testament to resilience, form and function.
 Think about warehouses, exposed brick, beams and formwork, metal roofing and wood flooring that bears the marks of time. You’ve probably already got the exact image in your head. When did this style weave its way into our psyche? Is there a name for it?
Think about warehouses, exposed brick, beams and formwork, metal roofing and wood flooring that bears the marks of time. You’ve probably already got the exact image in your head. When did this style weave its way into our psyche? Is there a name for it? Simplicity & Minimalism
Simplicity & Minimalism The premise of industrial design lies in its celebration of materials that would usually be disregarded. The style is not about shinier or brighter; it’s about creating a raw look that doesn’t have an ‘off the shelf’ feel. Think ageing metals, stressed fabrics and matte finishes. Combine metal with wood to create interesting contrasts that create a lasting effect. These materials, when combined, can make old materials look entirely new, and freshen an entire space.
The premise of industrial design lies in its celebration of materials that would usually be disregarded. The style is not about shinier or brighter; it’s about creating a raw look that doesn’t have an ‘off the shelf’ feel. Think ageing metals, stressed fabrics and matte finishes. Combine metal with wood to create interesting contrasts that create a lasting effect. These materials, when combined, can make old materials look entirely new, and freshen an entire space.
