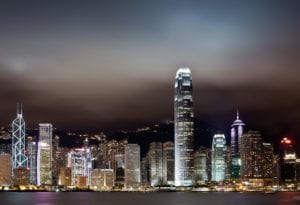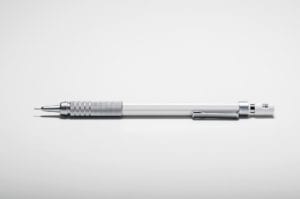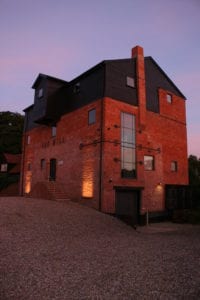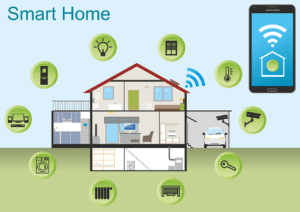The United Nations predicts that by 2050, 68% of people will be living in a city. With land increasingly precious and expensive, the natural alternative is to look at what living in a vertical world would look like.
Some cities around the world have embraced the skyscraper world, with spectacular skylines to match Seoul, Moscow, Hong Kong, Mumbai and So Paolo feature the most skyscrapers.
The UK is no exception to this trend with famous new buildings such as the Shard in London and Manchesters City Tower.
50 years ahead of its time
One great global example ahead of its time, was conceived in the 1970s by Norman Foster and built in the 1980s. The HSBC office One Queens Road was designed help people move around the building in a more lateral way, bypassing lifts as the primary carrier of people in the building. Lifts access certain floors while a web of escalators connect the remaining floors. Its most famous feature is how it maximises natural sunlight as a major source of lighting inside the building. At the top of the multi-level internal atrium (enabled by the buildings lack of internal supporting structure), mirrors reflect natural light down through the atrium into the plaza on the ground floor. External sun-shades control the amount of sunshine that goes into the building, important for climate control, especially in such a hot climate. In an early nod to green energy, the air-conditioning units are cooled by sea water, an abundant resource in the region.
 Going green around the world
Going green around the world
Breaking ground in 2020 is the Southbank by Belulah in Melbourne Australia. Decided by competition, the design includes biophilic design elements. The two towers (102 stories and 59 stories respectively, making Tower 1 the tallest building in Australia on completion) are designed to twist around a green spine of vertically networked platforms and outdoor areas like terraces and verandas. It should result in not only amazing city views and internal light but improves the contextual links within and between the two buildings.
Green skyscrapers have proliferated around the world: from the Park Royal on Pickering Hotel in Singapore, to Milans Bosco Verticale, to Shanghais Shanghai Tower and even Hemel Hempstead.
The Bosco Verticale has green plants that will grow up the building over time. These are not only ascetically appealing but trap dust, absorb CO2, act as a cooling agent and release oxygen. This is an element that is being increasingly included in skyscraper design.
The Shanghai Tower meanwhile uses green technology to future-proof itself, with rooftop wind turbines, rainwater collection and grey-water systems, dual-layered insulation and many energy-saving features.
The Beacon in Hemel Hempstead, a residential property, is being designed to use less than 80% of heat and electricity of a standard residential block. Each level of the building has a solar-ledge of solar panels. The power generated from these combined with energy derived from the heat of the building should lead to residents of the building getting free electricity and hot water for up to five years. Further innovations such as harvesting heat from shower water, collecting grey water and rain water for clothes washing and flushing toilets as well as automated parking that will be seen in this building seem to be the way of the future for skyscrapers, indeed buildings of all kinds.
All of these buildings prove that going up doesnt always lead to isolation or linear, vertical living and working spaces. Interconnectivity, green and climate saving features and a connection to nature are still possible, even spaces in the sky.

 However, excellent acoustics don’t need to be expensive, especially when they’re integrated at the beginning of the design process.
However, excellent acoustics don’t need to be expensive, especially when they’re integrated at the beginning of the design process.

