If your office has a thermostat, smoke alarm or movement-sensitive – whether you know it or not – it’s a ‘smart’ office. Which is to say your office has automated, programmable devices that function without input.
In the last ten years however, the definition of a smart building has expanded exponentially. Whilst not quite at the stage of having intelligent doors and elevators with the GPPs (Genuine People Personalities) featured in Douglas Adam’s Hitchhiker’s Guide to the Galaxy, we’re not far off it.
The revolution started in the home with the introduction of AI equipped home hubs such as Alexa and Google Home, which respond to voice commands, coordinate multiple different devices, and can even initiate a complete set of actions in response to a phrase like ‘intruder alert’.
The key difference is that the devices are not merely automated or programmable, but that they are centralised and integrated – part of the so called ‘Internet of Things’ (IoT)

Now the smart revolution has been rolled out in the corporate world. With sensor hubs similar to a home assistant, HVAC systems, security and utilities can be integrated for streamlined operation and maintenance, monitoring performance, maintenance schedules and pin pointing errors such as leaking plumbing before damage is caused to your building.
Such connectivity is not only of advantage to operators, but to contractors who don’t want to run multiple sets of cables through walls, and to architects, who no longer have to deal with ‘wall acne’ like light switches and thermostats.
And there are economic arguments to match. Fifteen years ago such connectivity would have been in the realms of science fiction and the price of achieving it astronomical. Now it’s not only possible but affordable. As the physical and installation cost of sensors, connectivity and hardware goes down the most ambitions visions come within reach.
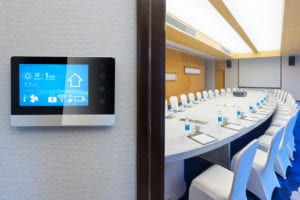
At SKK Design we’re up to speed with the latest developments, work closely with specialists in the field and will be pleased to advise you on the design and construction of your smart building.
Like the smart home, the smart office is becoming the norm and staff, like homeowners, are beginning to expect the improved levels of comfort and efficiency it can bring. Such a work environment makes an impressive extension of a company’s brand, and a powerful recruitment tool for potential employees.
Speaking of which, let’s leave the last word with Douglas Adams, from the sales brochure of the Sirius Cybernetics Corporation: All the doors in this spaceship have a cheerful and sunny disposition. It is their pleasure to open for you, and their satisfaction to close again with the satisfaction of a job well done.
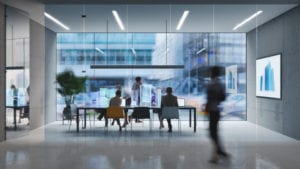



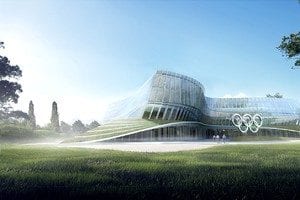 Olympic House, Switzerland, the headquarters of the Olympic Committee, meets the gold standard of sustainability in office building. In this profile we highlight the elements that make it outstanding – elements that we at SKK aim to incorporate in commercial projects for our clients.
Olympic House, Switzerland, the headquarters of the Olympic Committee, meets the gold standard of sustainability in office building. In this profile we highlight the elements that make it outstanding – elements that we at SKK aim to incorporate in commercial projects for our clients.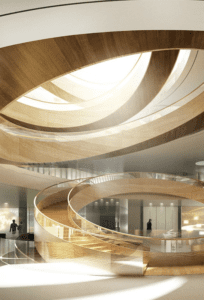
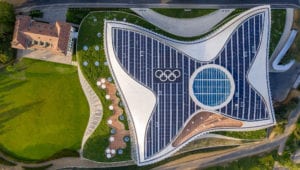
 Moving is a significant upheaval for any organisation.
Moving is a significant upheaval for any organisation.